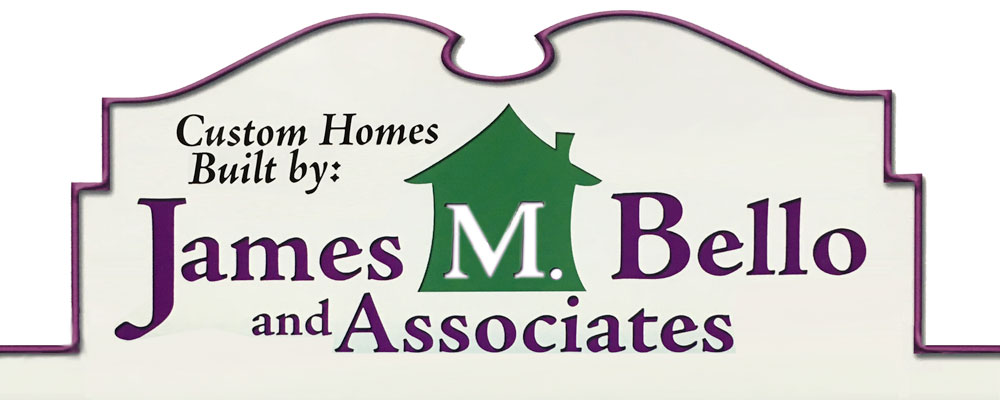The Seligman
4,790 SF; 5 bedrooms; 5 baths
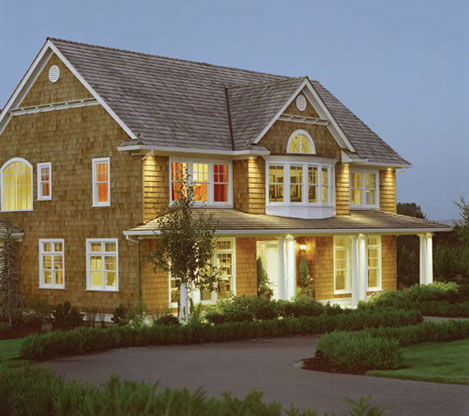
With rambling and rustic flair, this Shingle-style home exudes an understated elegance. Suggestive of vacation cottages, this design features a guest-house-like wing, marked with a large Palladian window. Flanking the opposite side of the home, a three-car garage with workshop and storage space balances the facade. Past a sentinel of double columns on the porch, the front door leads to the main section of the home. Here the living spaces resonate with simplicity and livability. At the front of the home, double doors give the office privacy from the rest of the plan. The dining room resides on the opposite end of the foyer, accompanied by a wine cellar, pantry and large service counter. Connected by a series of French doors, the kitchen, breakfast room, great room, and verandah seamlessly flow together for fair-weather entertaining. The guest and master wing are designed around separate bathrooms and closets for optimum privacy. The upper level is advantageous for older children: Each of two suites features a walk-in closet and desk for storing kids’ wardrobes, toys and homework. Down the hall, the media/playroom showcases a bow window, which appears to beckon the kids to a recess from work and study.
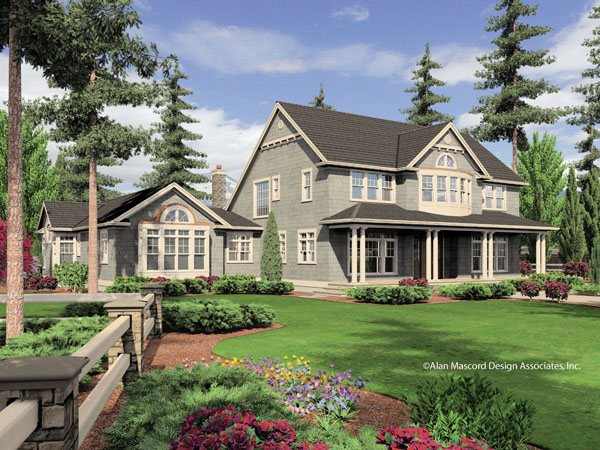
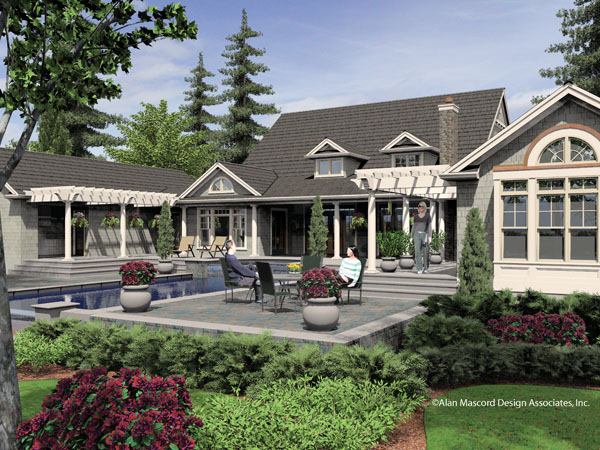
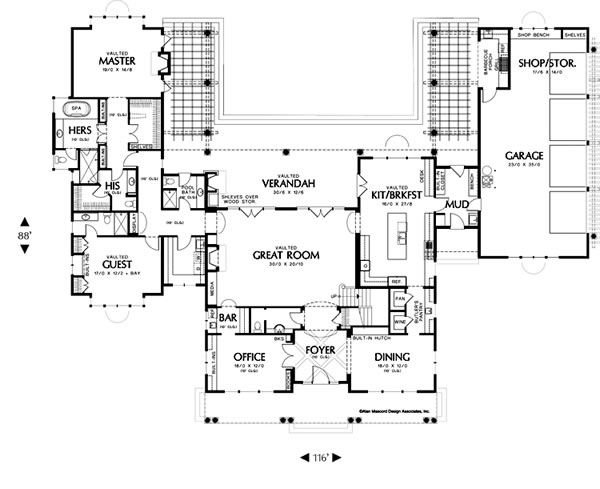
First Floor Plan
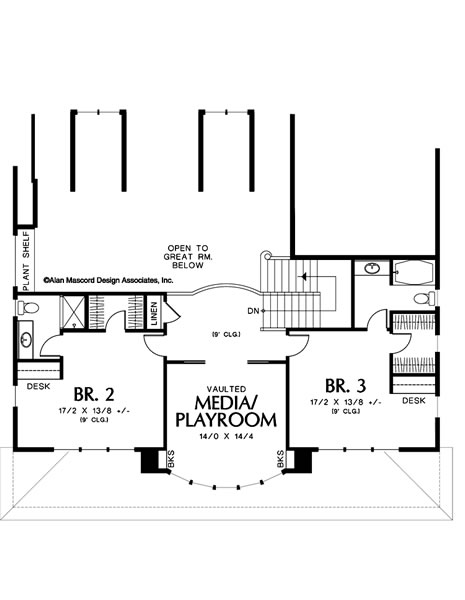
Second Floor Plan
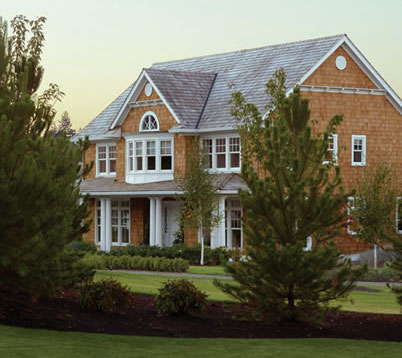

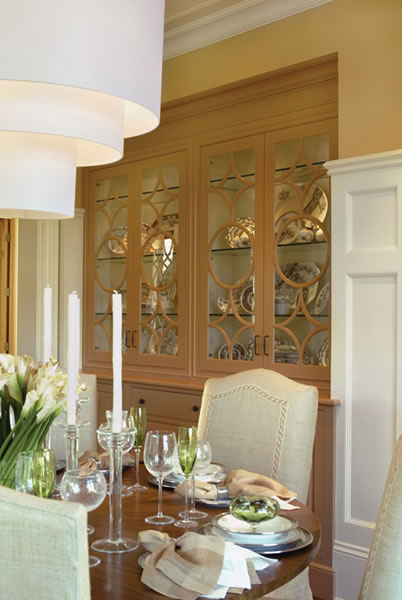
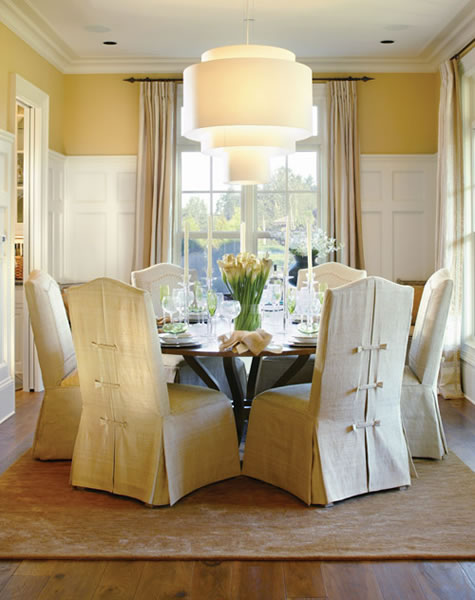
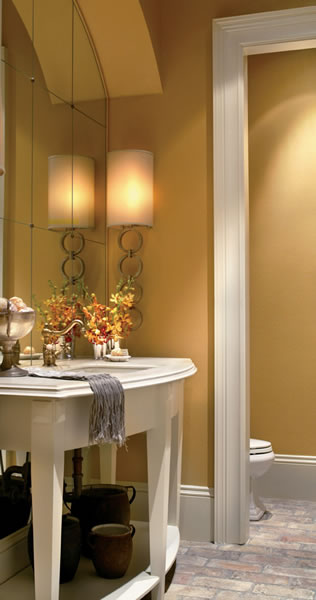
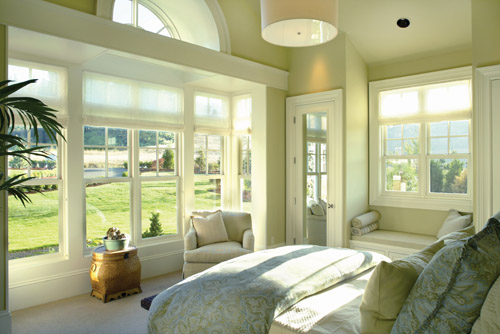
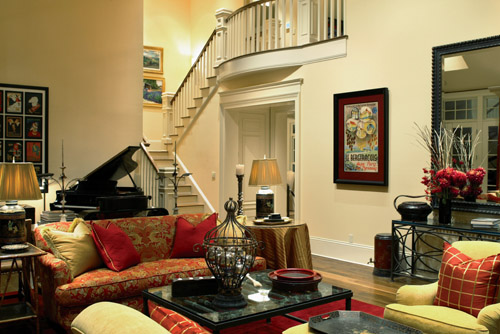
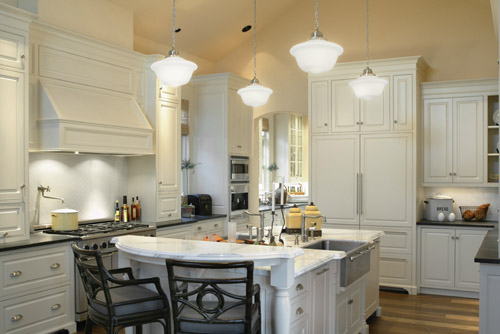
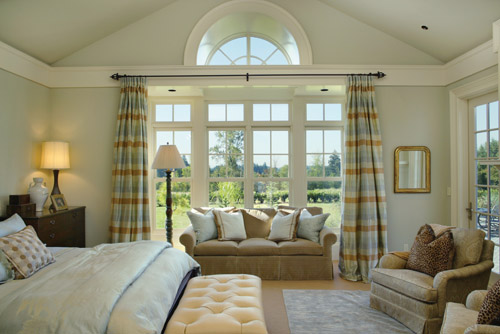
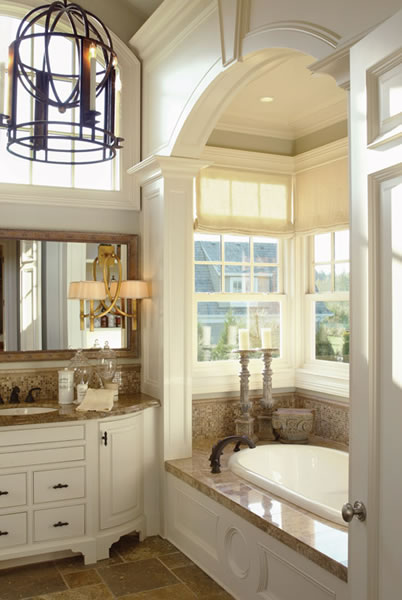
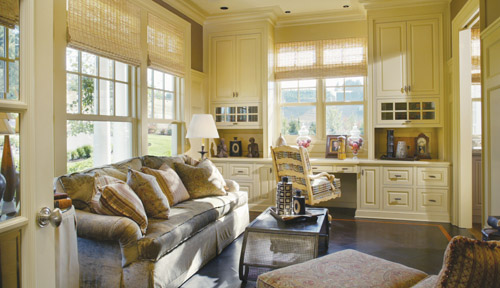
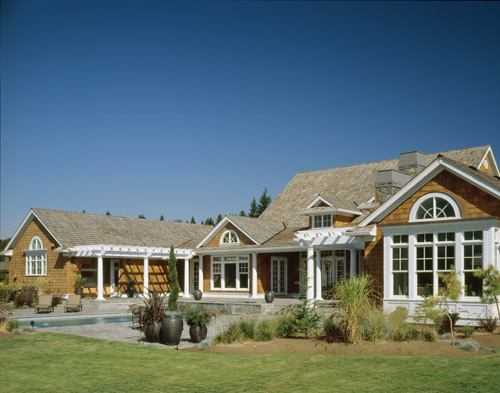
Back to Our Family of Home Plans
