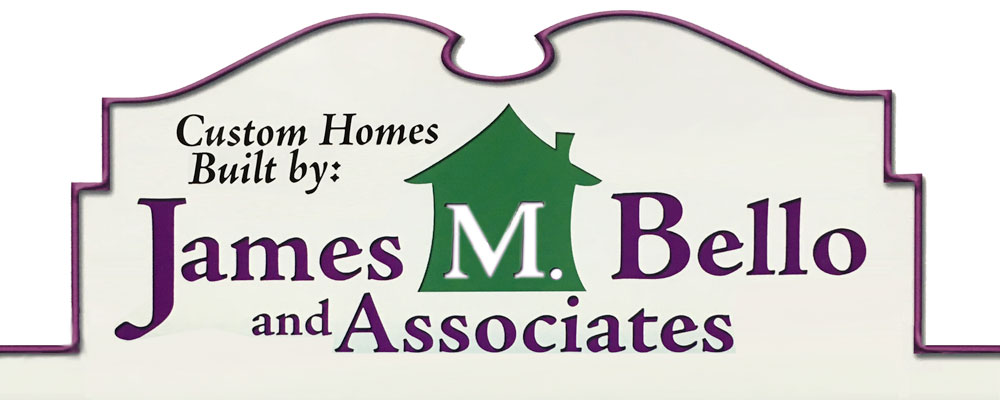The Hartville
3,570 SF; 5 bedrooms; 2.5 baths
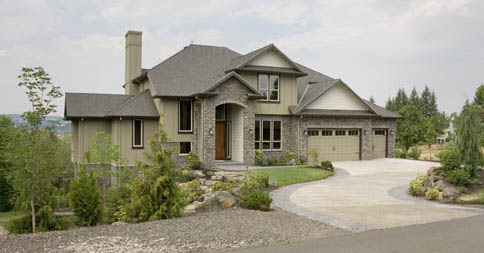
This straightforward two-story home keeps things simple. At its heart is an uncomplicated floor plan that gives you everything you need and nothing you won’t want. The core of the main level consists of a spacious great room, which is open to the main living areas of the kitchen, the breakfast nook and the formal dining room. The spacious great room is tempered by a heavy beamed ceiling, a cozy fireplace, and built-in shelves. The kitchen—the place where everyone wants to be—is open, allowing guests and family to gather in the breakfast nook and great room, without feeling cutoff from the center of activity. Besides the main living spaces, a large laundry room and a den also are on the main level. Hidden behind double doors, the den features built-ins, and access to a half bath. The upper level contains three bedrooms, the most elaborate of which is the master suite. There, a tray ceiling and corner windows heighten the feeling of spaciousness. The walk-in closet is large, even affording a place for a stackable washer-dryer unit. The bath contains a large oval tub, a wide shower and two-person vanity. The other two bedrooms share a bath that provides separate vanities.
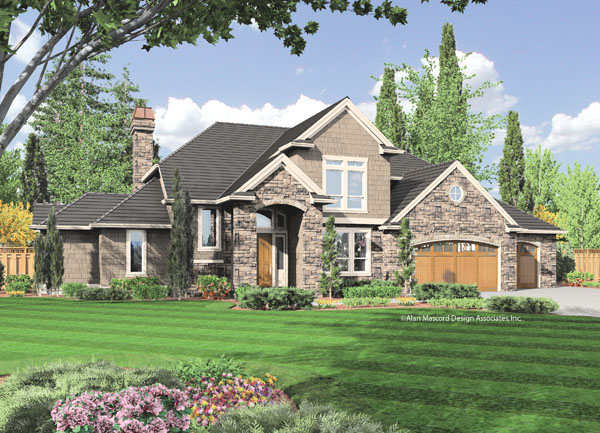
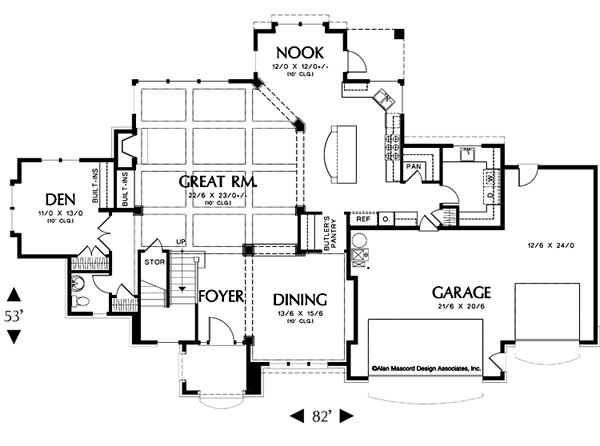
First Floor Plan
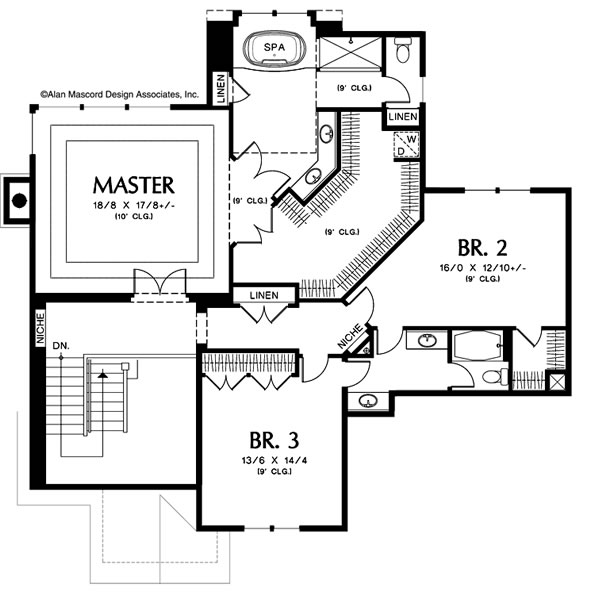
Second Floor Plan
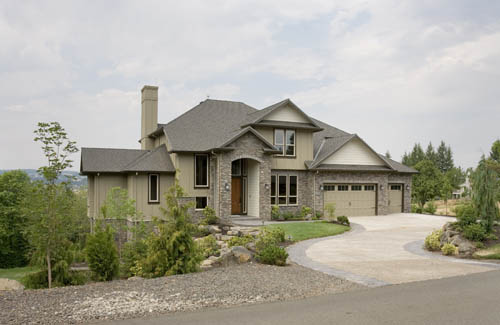
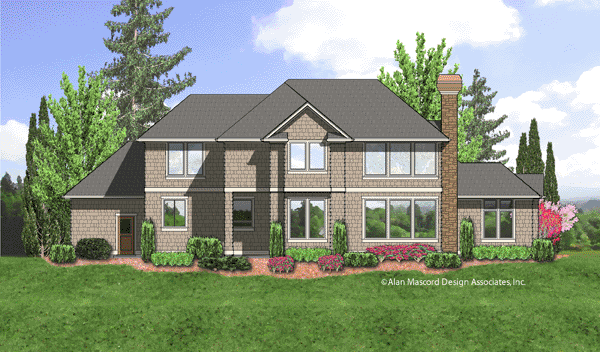
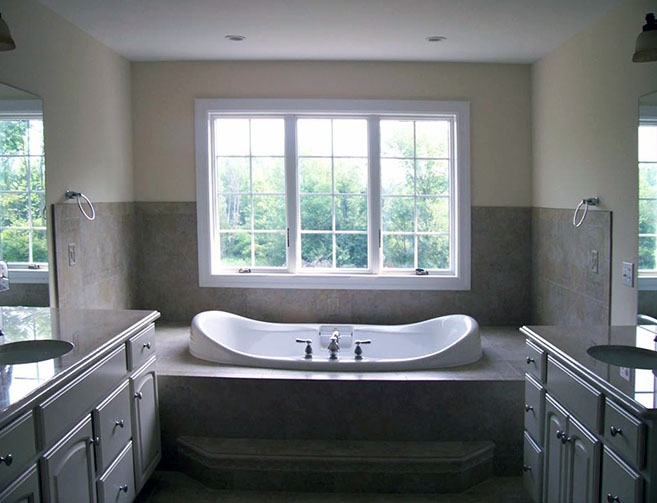
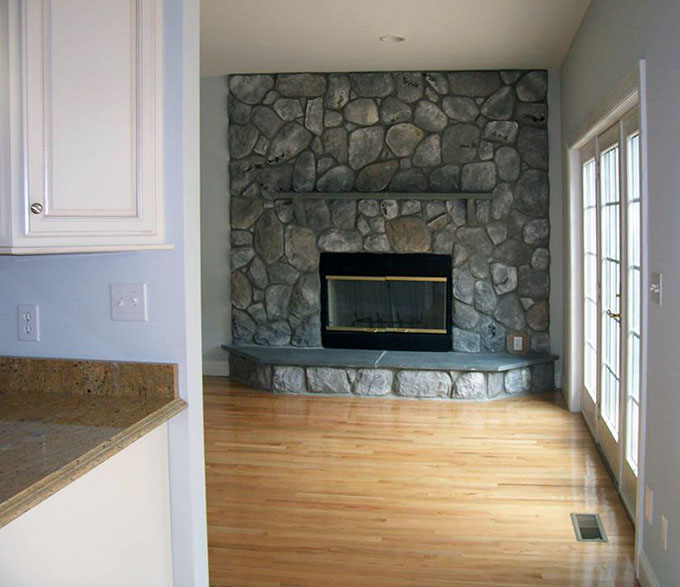
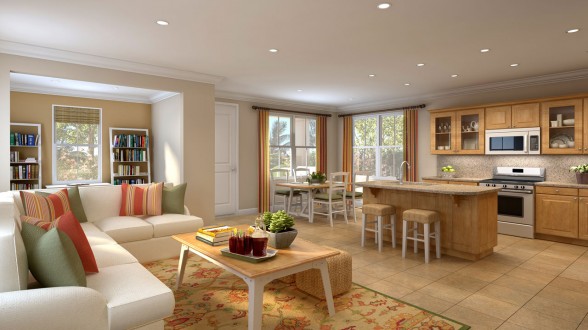
Back to Our Family of Home Plans
