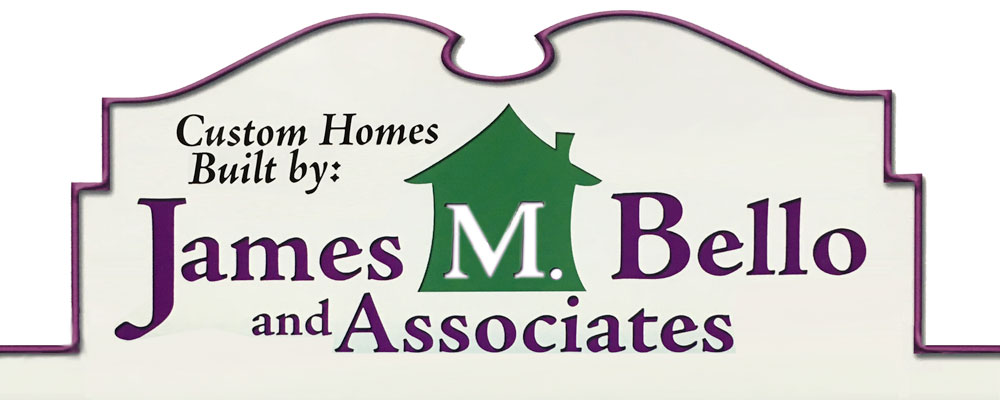The Justina
3,182 SF; 4 bedrooms; 2.5 baths
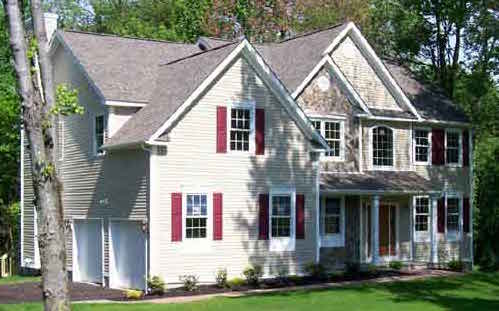
Family living at its best is the main feature of the Justina. On the spacious main floor you’ll find an open kitchen that flows nicely into a breakfast area and then into the family room with a fireplace at its end. Sliding glass doors open onto a deck area off the breakfast nook and family room. The foyer, which is open to above, leads on one side to the formal living and dining rooms. On the other side of the foyer are double doors leading to a private study. A half-bath completes the main floor’s spaces. Upstairs is home to the family bedrooms and a magnificent master suite, complete with a vaulted-ceiling sitting area. Large walk-in closets and a double-sink master bath complete the suite. Three additional bedrooms (two with walk-in closets), a full bath and laundry facilities round out the second-floor living area. We’ve placed the garage doors on the side of the home so the covered entryway and many shutter-framed windows give the Justina a warm and comfortable look.
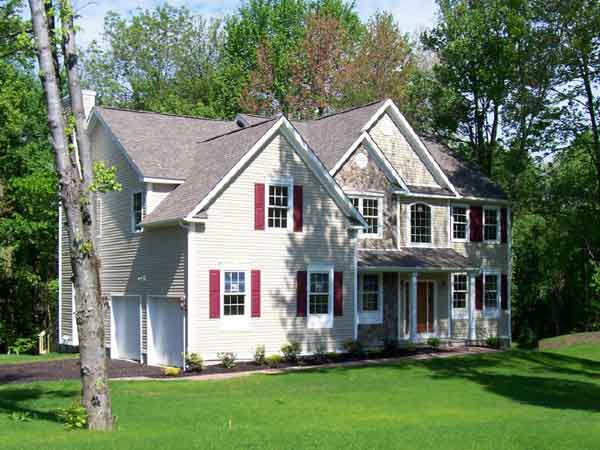
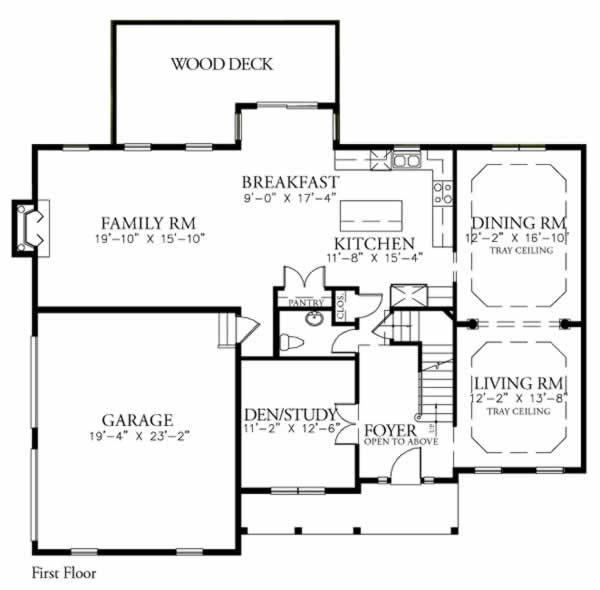
First Floor Plan
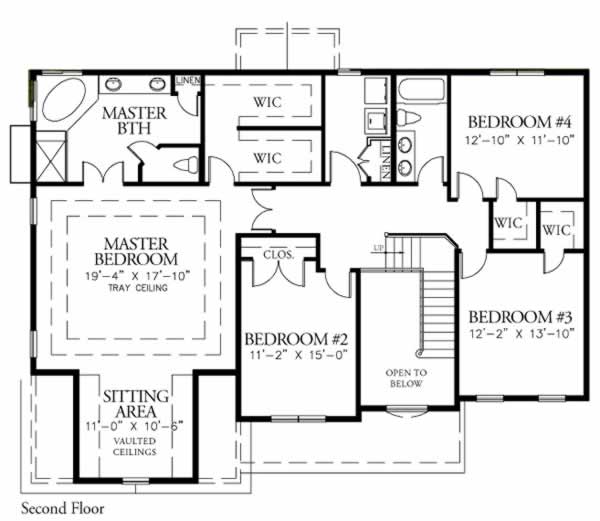
Second Floor Plan
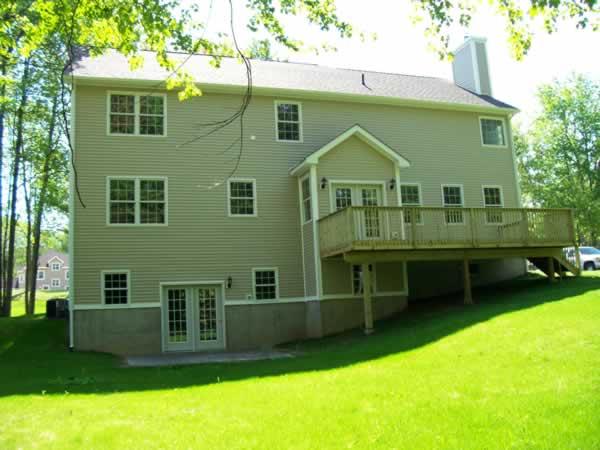
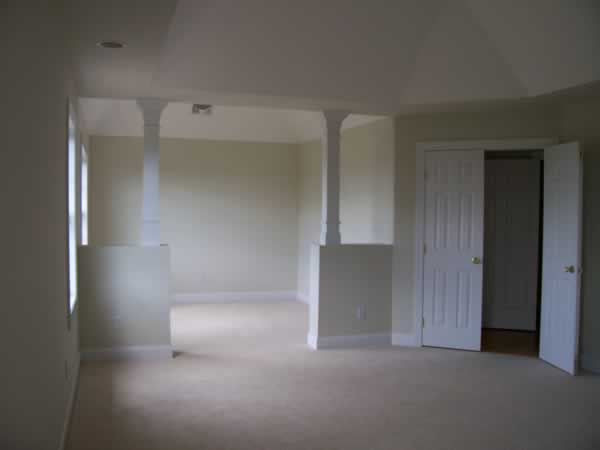
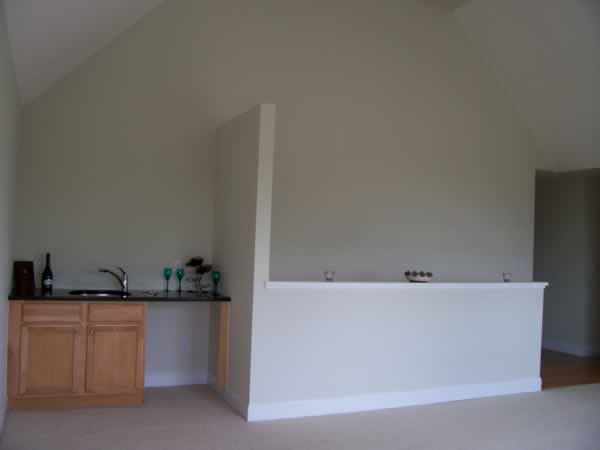
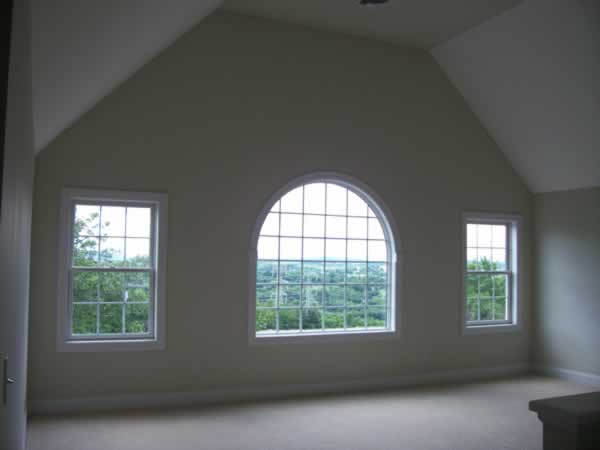
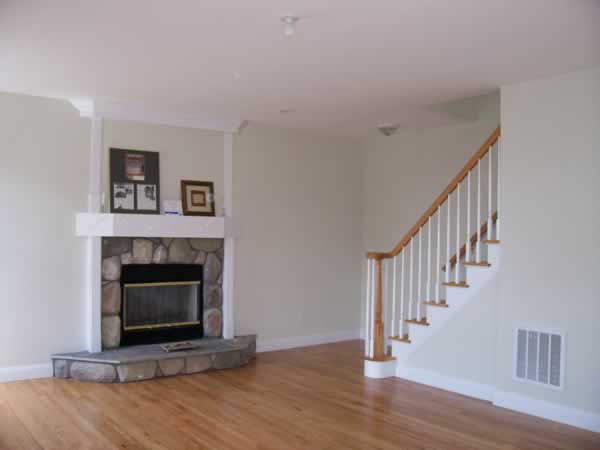
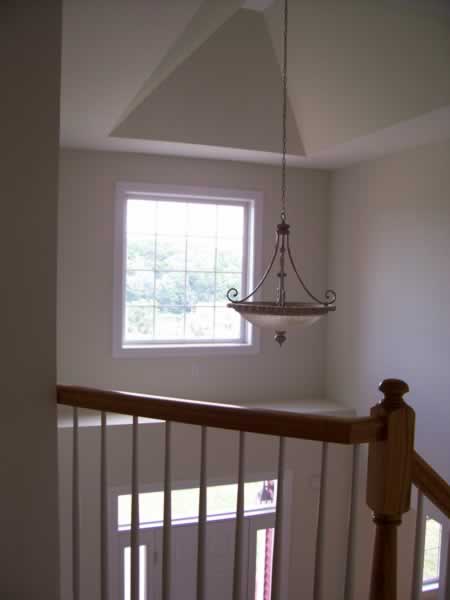
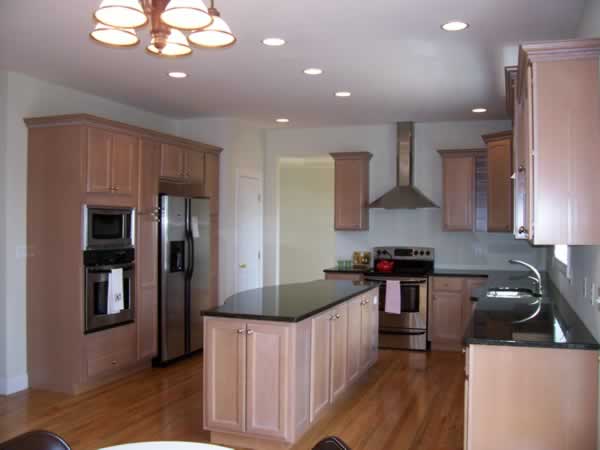
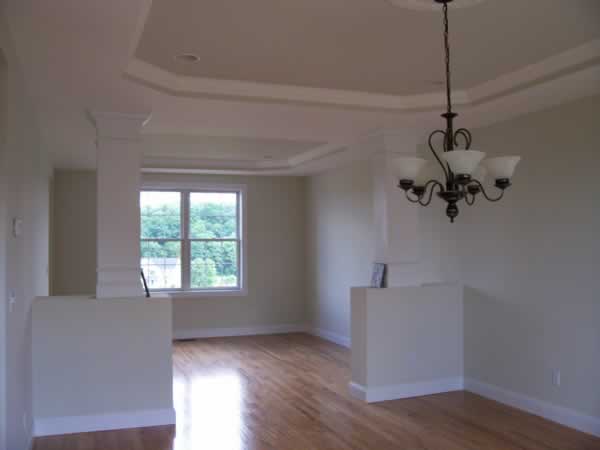
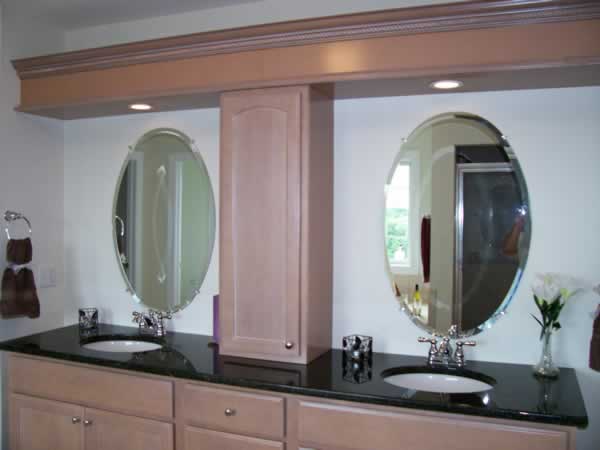
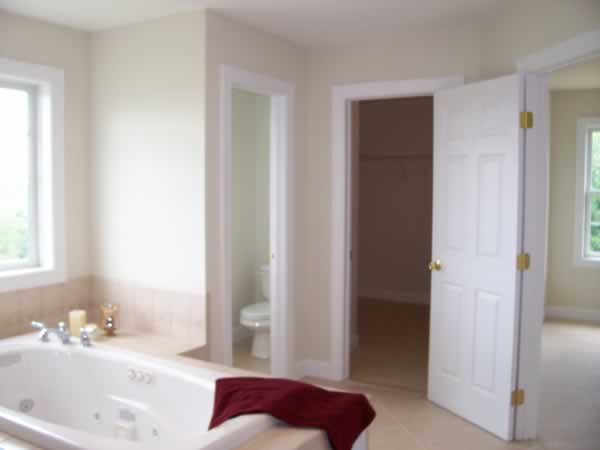
Back to Our Family of Home Plans
