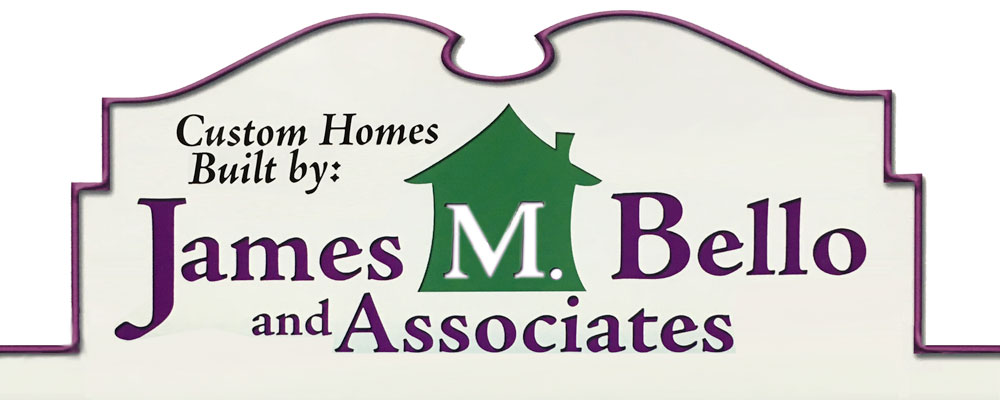The Morgan
2,478 SF; 3+ bedrooms; 2.5 baths
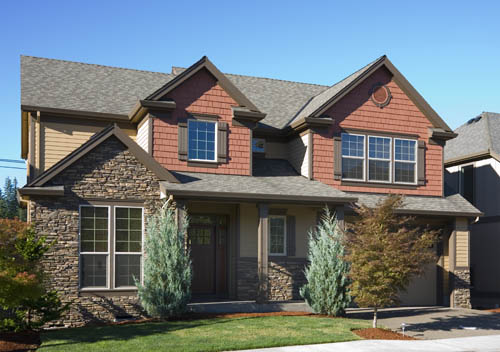
With an echo of farmhouse familiarity and a floor plan that is just the right size, this design delivers a double dose of appeal. Wood siding complements multi-pane windows and a covered porch at the entry. Louvered vents at two gable ends add a nice touch. Interior spaces begin with a vaulted office just to the left of the entry. A large storage area lies right behind it, under the stairwell to the upper level. Across the hall is a half-bath and coat closet. The back of the main level holds living and dining spaces, plus a superb kitchen with island, built-in desk and walk-in pantry. The laundry room is nearby. The great room has a corner media center and fireplace; the dining area has sliding glass doors to a covered porch. Bedrooms are on the upper level: two family bedrooms with walk-in closets and shared full bath, and the inviting master suite. Look for a corner spa tub, double sinks and a walk-in closet in the master bath.
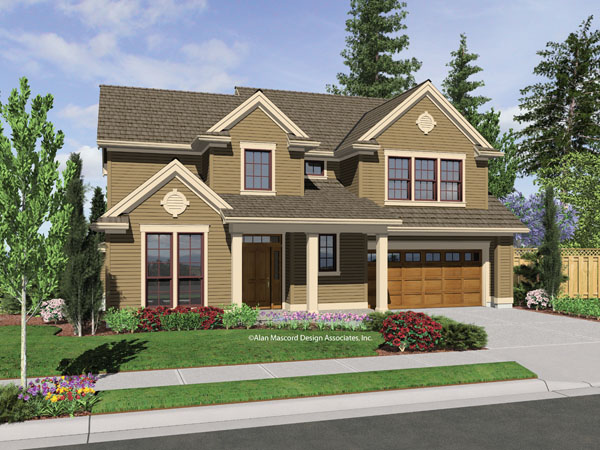
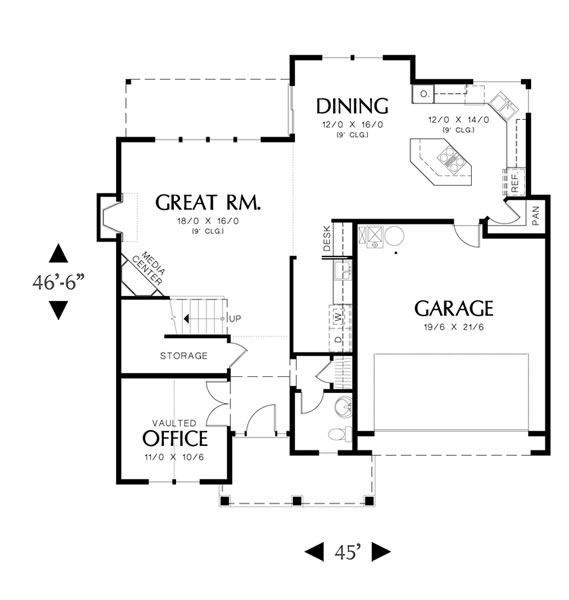
First Floor Plan
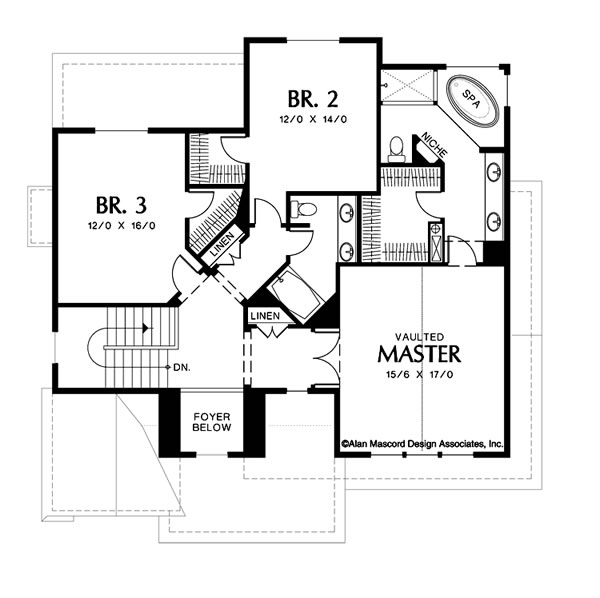
Second Floor Plan
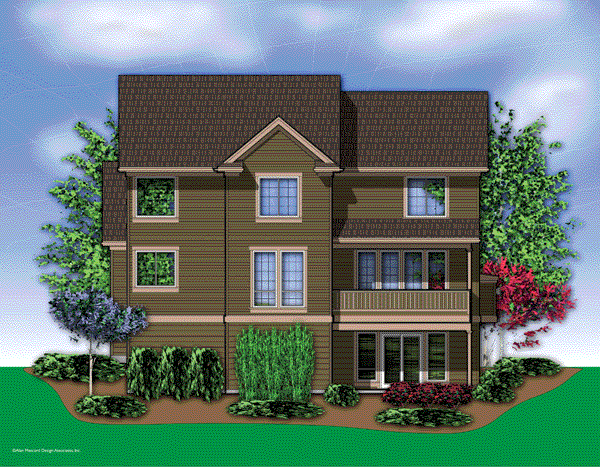
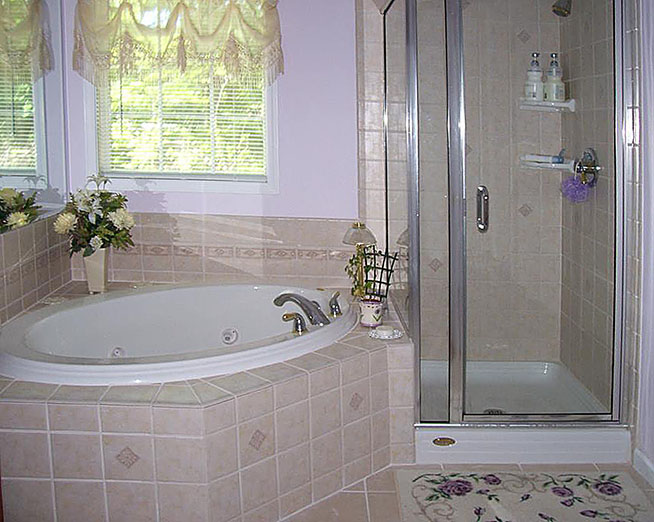
Back to Our Family of Home Plans
