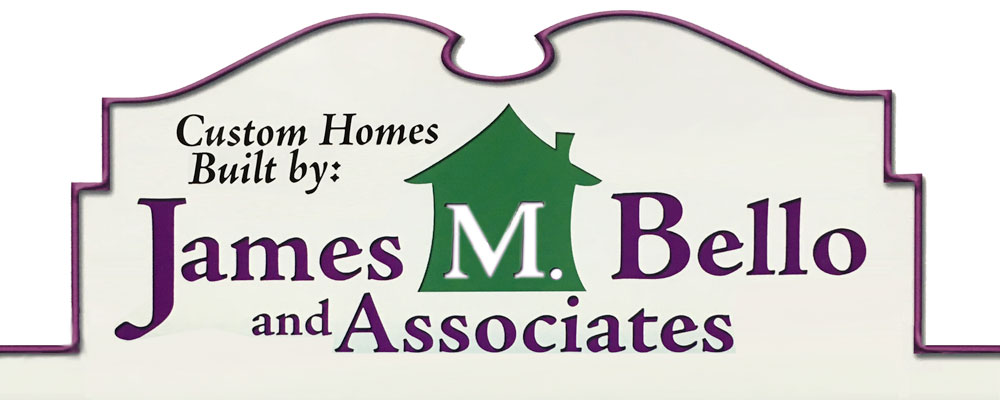The Hutchcroft
4,082 SF + 812 BR; 5 bedrooms; 5 baths
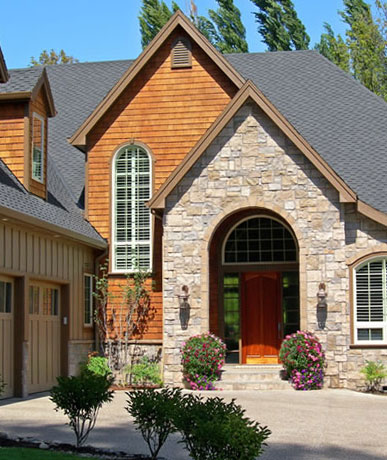
It starts with a dream of luxury and is realized by careful design and special details. This home borrows from Tudor elements to achieve its unique exterior appearance, incorporating a swoop roofline over the entry and mixing cedar shingles, stone and battens to good effect. The interior holds everything your heart can desire. A wide entry foyer opens to a vaulted great room on the right and the formal dining room to the back. The great room, kitchen and casual dining nook have exposed-beam ceilings. A fireplace, media center and bay window are noted extras in the great room. Doors in the nook lead to the back yard and to a small porch that is also accessed from the great room. The dining room has double doors out to the back. The far left side of plan holds a master suite and private study with built-ins. A through-fireplace warms both the master salon and the spa tub in the master bath. Three additional bedrooms (each with a private bath) are on the upper level. Each bedroom has a walk-in closet. Bonus space and an alcove on the upper level have dormer windows. A handy snack bar sits in the upper-level hallway.
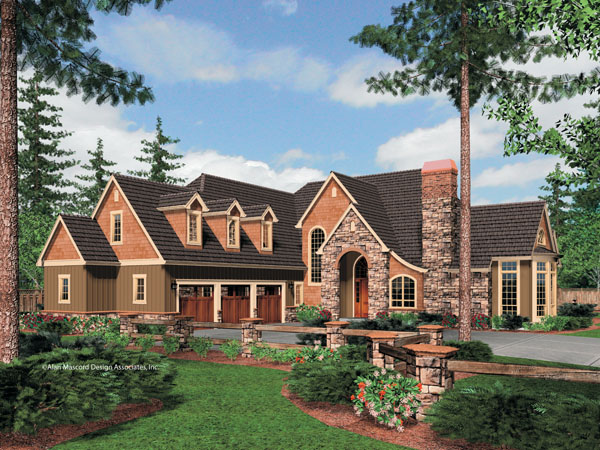
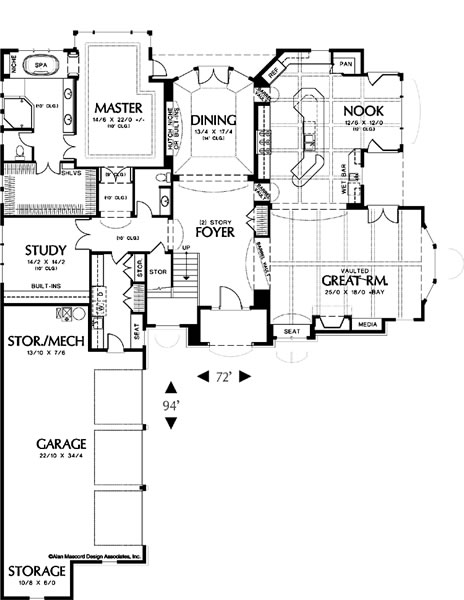
First Floor Plan
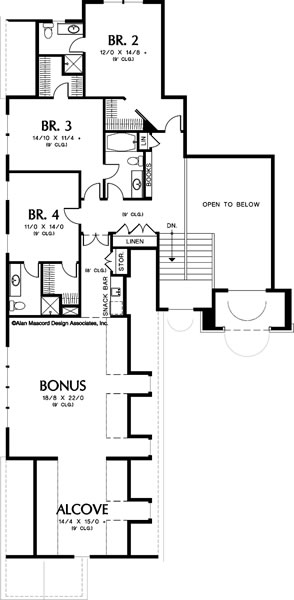
Second Floor Plan
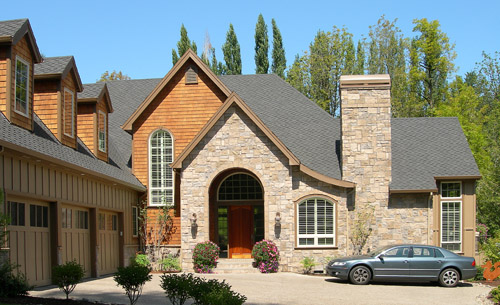
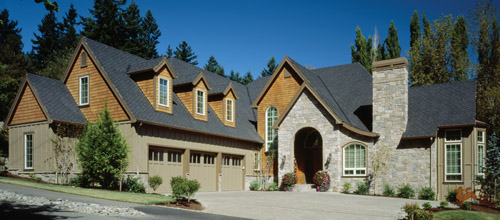
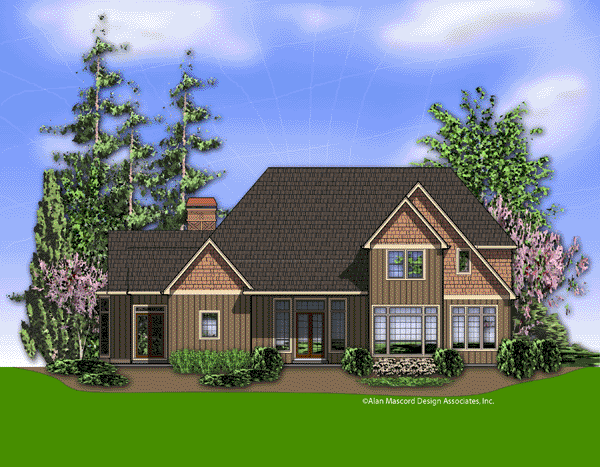
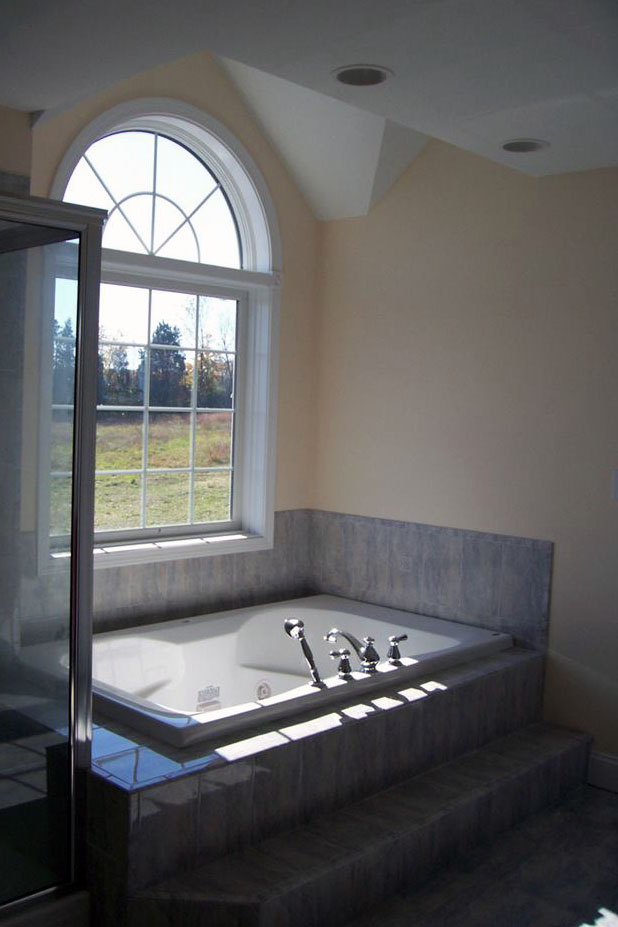
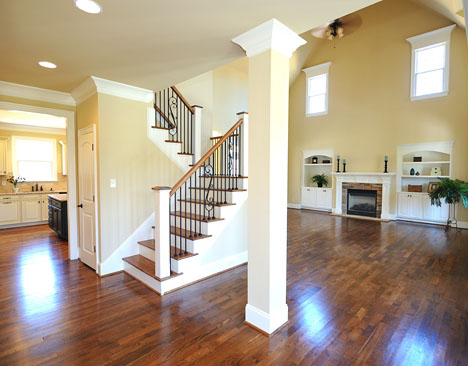
Back to Our Family of Home Plans
