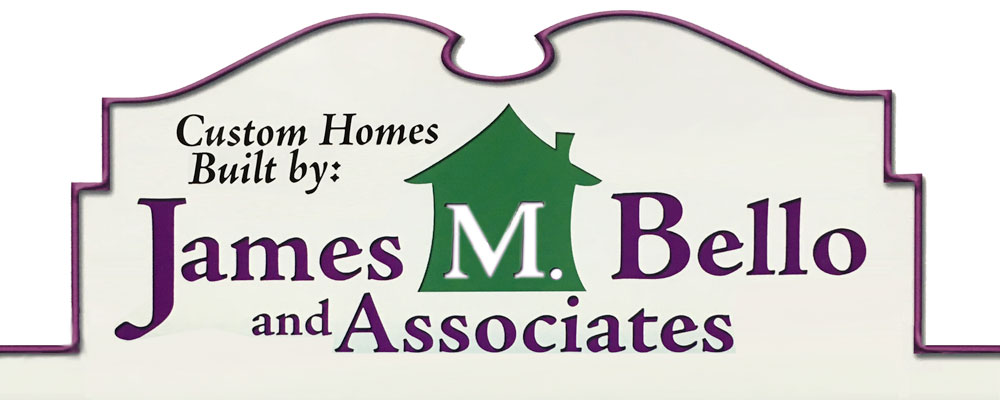The Randolf
3,623 SF; 4+ bedrooms; 2.5 baths
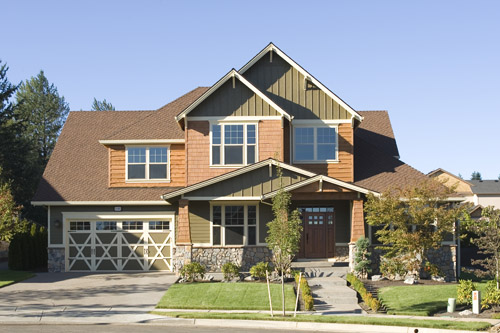
Crazy about Craftsman styling? This exquisite plan has it in abundance and doesn’t skimp on the floor plan either. Massive stone bases support the Arts-and-Crafts columns at the entry porch. Additional stone detailing adorns the chimneystack and along the foundation line of the main level. A touch of cedar shingle siding and board-and-batten at the gable ends finish the effect. Formal and informal spaces grace the main level floor plan: a living room with fireplace, a formal dining room connecting to the island kitchen via a butler’s pantry, a family room with another fireplace and media center, a breakfast nook and a cozy den with built-in bookcases. The three-car garage connects to the main house near a laundry room. Bedrooms upstairs include a master suite with luxury bath and walk-in closet. The three family bedrooms share a centrally located compartmented bath. Bonus space on the upper level may be developed in any way you choose.
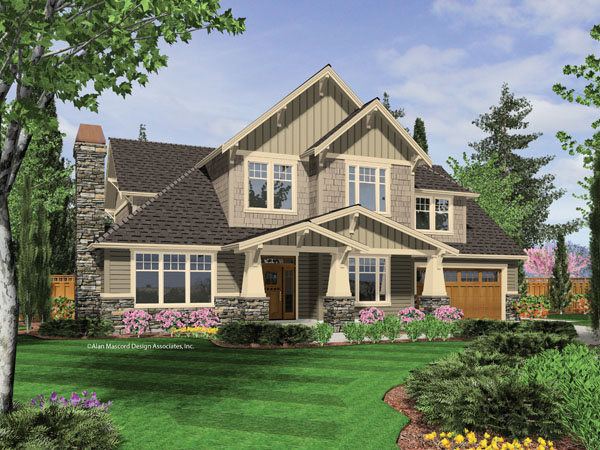
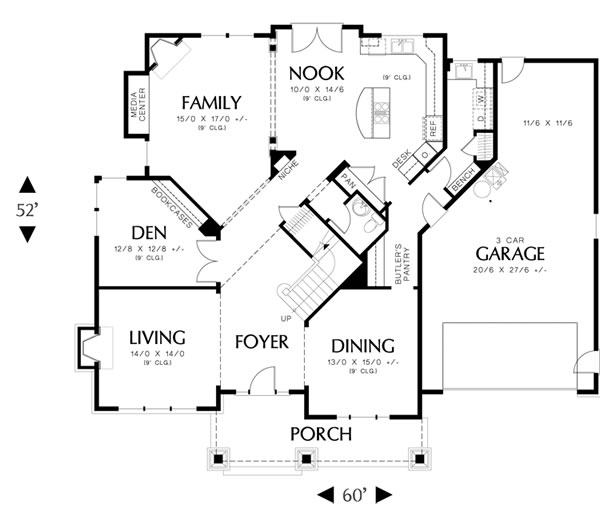
First Floor Plan
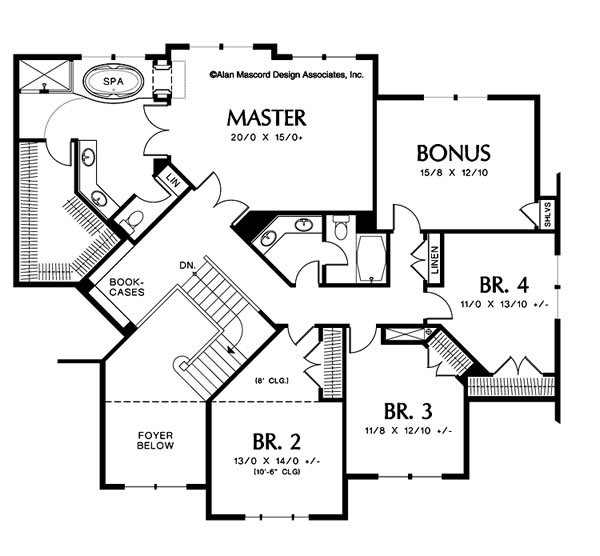
Second Floor Plan
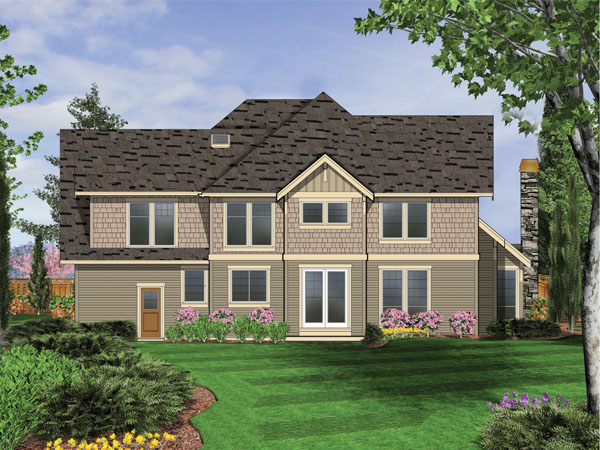
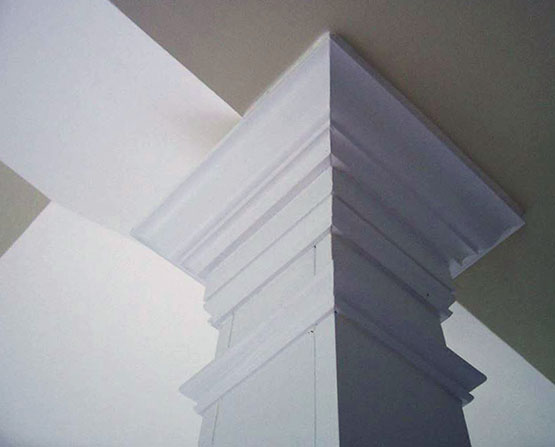
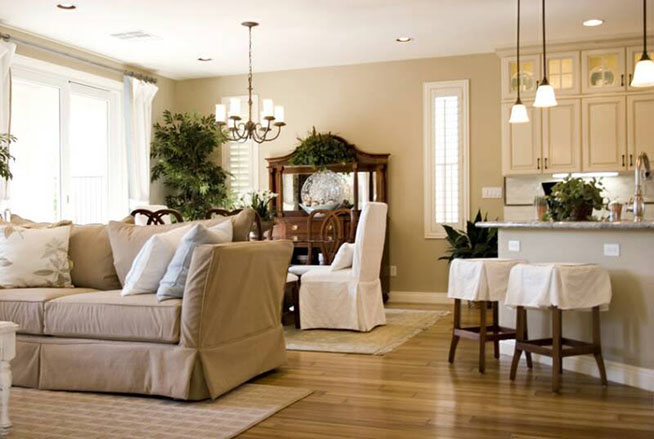
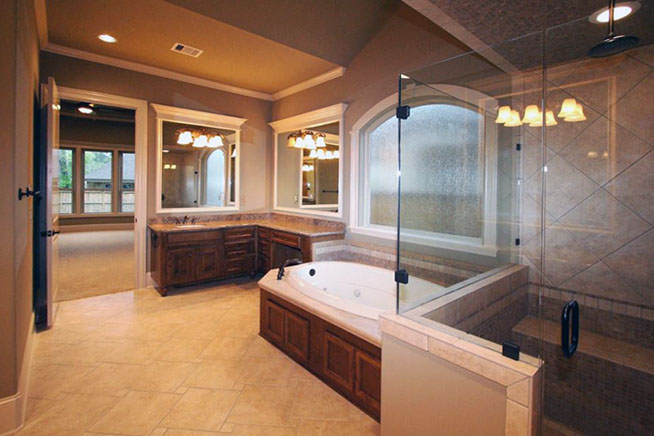
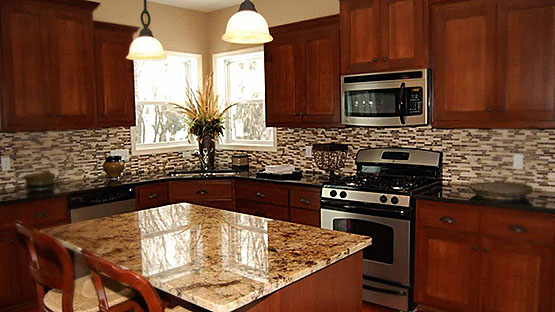
Back to Our Family of Home Plans
