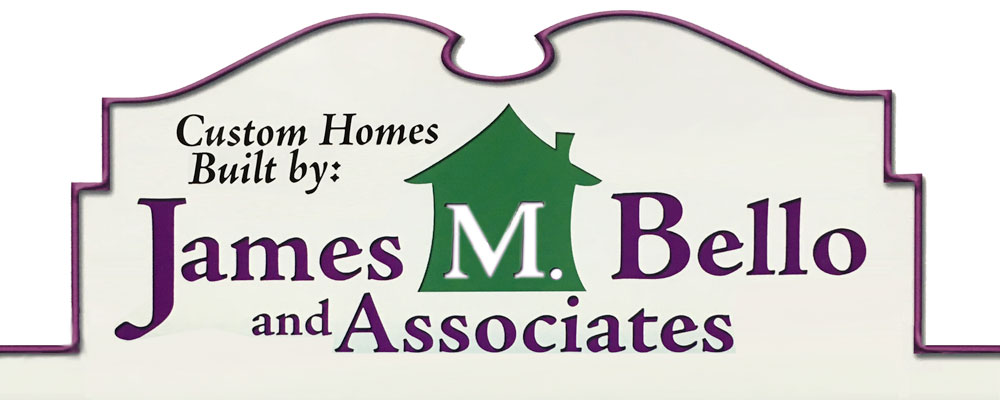The Calhoun
2,618 SF; 4 bedrooms; 2.5 baths
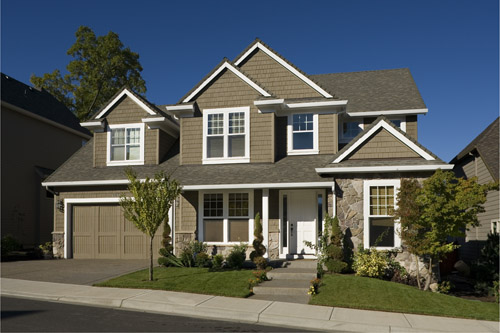
It’s the quintessential American home: covered front porch, dormer window, lap siding and shuttered windows. Inside the dream continues with four bedrooms and plenty of living space for the whole family. Consider the massive great room with fireplace and optional media center. It connects to the breakfast nook (which has sliding glass doors to the rear yard) and is open to the kitchen. A formal dining area is also easily accessible to the kitchen. A den, with 10-foot ceiling and double doors, lies to the right of the two-story foyer. At the back of the main level are a half-bath and a laundry area—conveniently placed near access to the two-car garage. Bedrooms are on the upper level—three family bedrooms and a vaulted master suite. The master bath is designed to pamper with a spa tub, a walk-in closet with built-in shelves, a separate shower and double sinks.
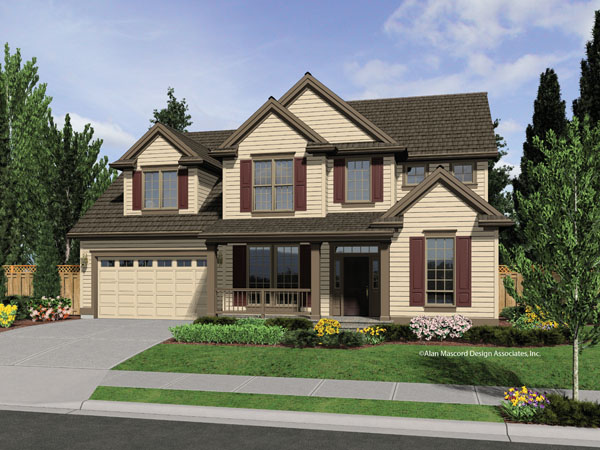
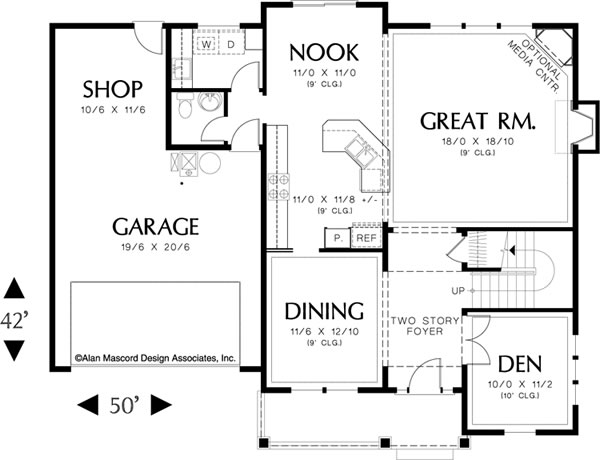
First Floor Plan
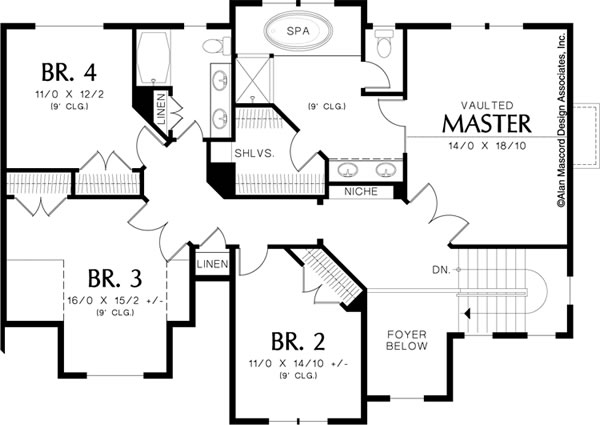
Second Floor Plan
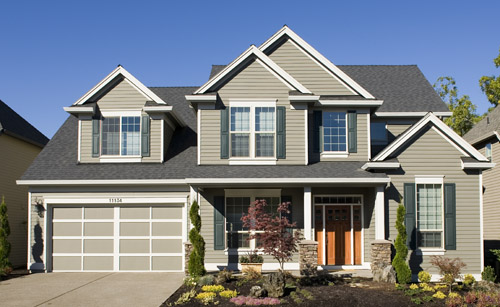

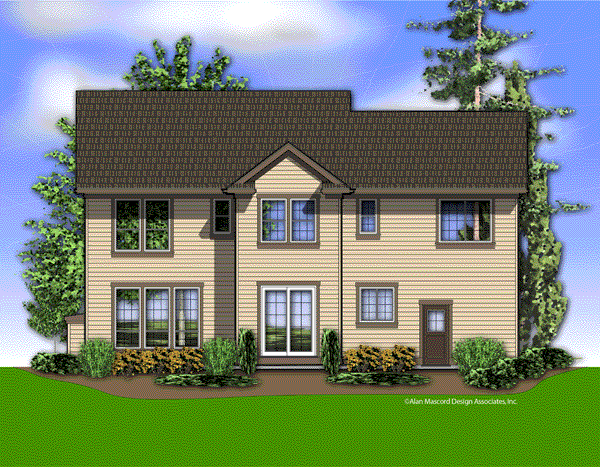
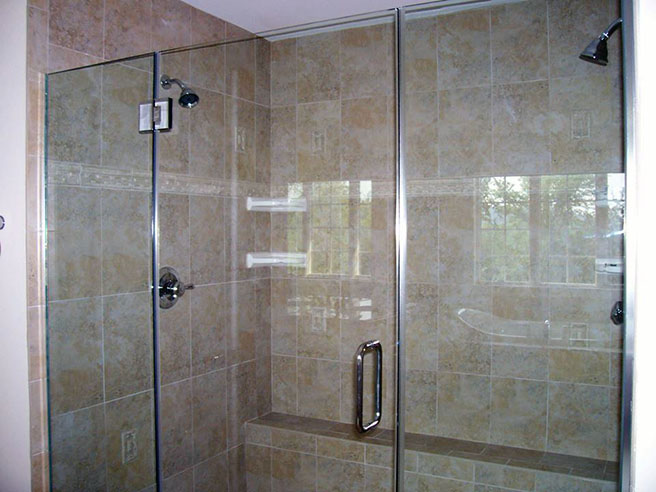
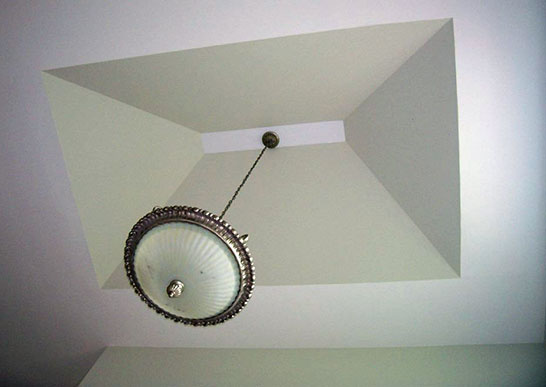
Back to Our Family of Home Plans
