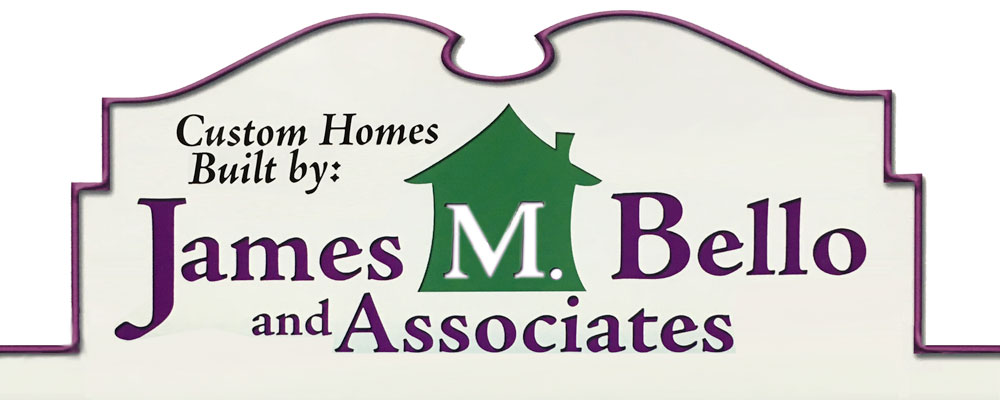The Compton
3,298 SF; 4 bedrooms; 2.5 baths
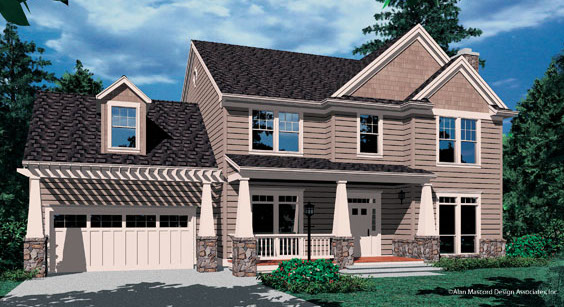
Characterized by Craftsman-style elements, this home is shaped by cedar shingles in peaked dormers, tapered columns skirted with stone, and pergola over the garage door. It's a sturdy, practical, and genteel family home with classic styling that will never look dated. The main level is partitioned into formal and casual communal spaces. Open to each other, the living and dining rooms create a welcoming entertainment center. Stretching across the rear of the home, the casual area encompasses the family room, breakfast nook, and very efficient kitchen. The kitchen is furnished with a cooktop island, built-in desk, and pantry. Sliding patio doors in the nook provide access to the back yard. Both the family room and living room are served by a fireplace. A private den, powder room, and laundry room round out this level. A handsome staircase in the center of the home leads up to the sleeping quarters. This level houses three bedrooms, a bath, and a vaulted master suite with a bath designed for two. A huge bonus room with twin dormers extends above the garage. Customize this house by furnishing the bonus room to meet your family needs - as a guest bedroom, playroom, home office, or teen hangout.
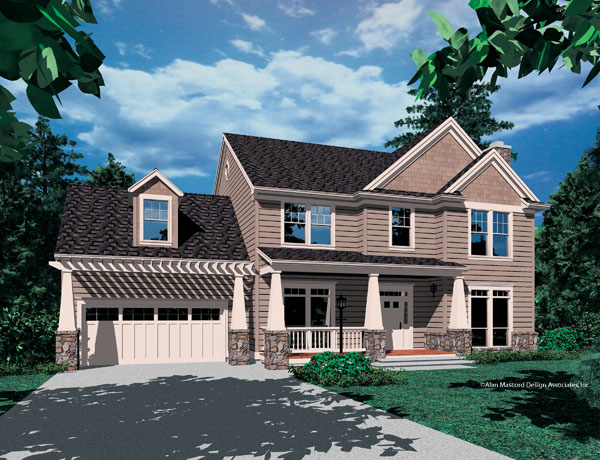
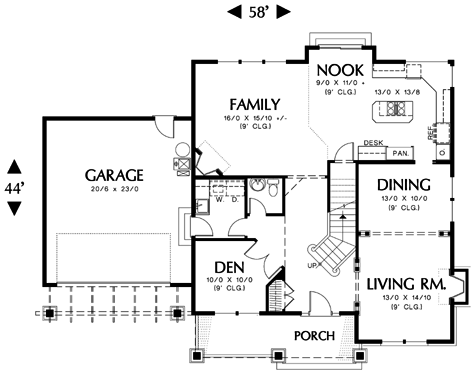
First Floor Plan
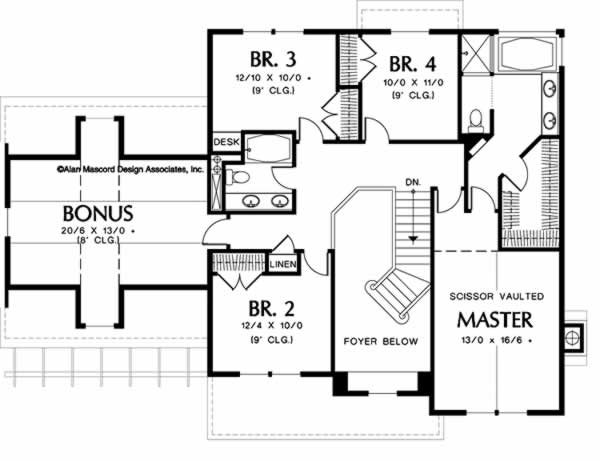
Second Floor Plan
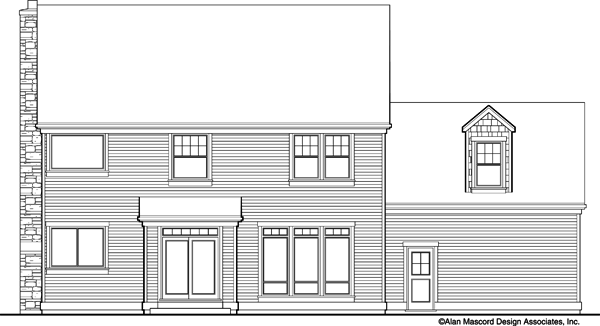
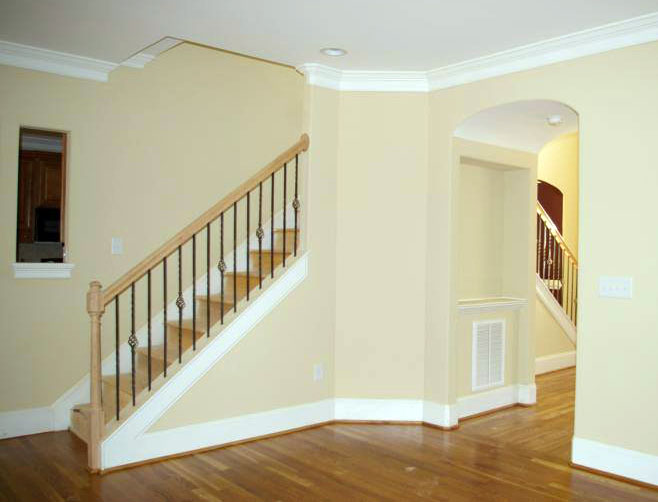
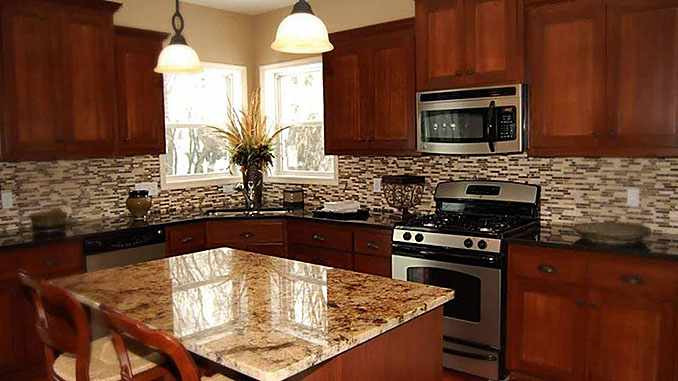
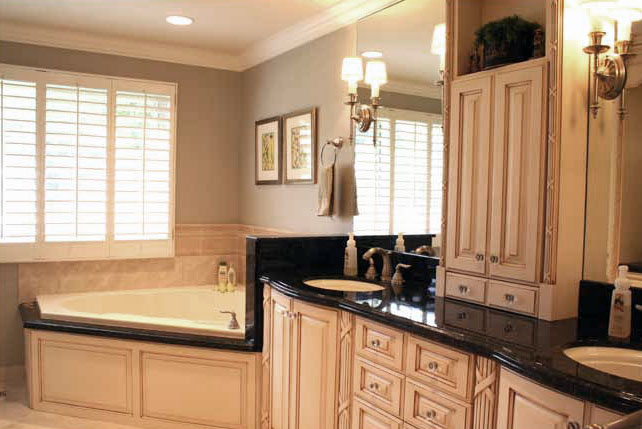
Back to Our Family of Home Plans
