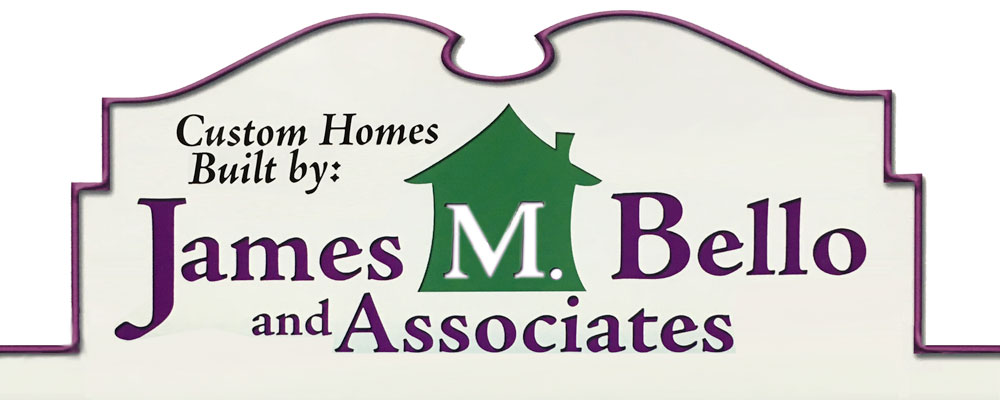The Oakdale
2,449 SF; 4 bedrooms; 2.5 baths
From the peaks in the roof to the inset entry, this home is infused with distinction. The interior also is luxuriously appointed. A two-story foyer bisects the floor plan. To the left, the formal parlor and dining room are cheered by windows and a fireplace. To the right, double doors close off the den, creating a quiet sanctuary. Entry from the garage is through a full-service laundry room with a sink, cabinets, and counters. The family room and kitchen span the rear of the home. The family room offers ample space to group furniture in front of the tiled-hearth fireplace. The kitchen is a cook's dream. It's equipped with a built-in pantry and desk, a wall oven, and a corner sink. The central island is fitted with a downdraft cooktop and a sit-down snack bar. Sliding patio doors in the dining nook scoop in natural light and breezes. The grand staircase ascends to four bedrooms. The spacious master suite is highlighted by a tiled bath with a linen closet, a whirlpool tub, and a shower enclosure. A bonus room with a dormer window provides a perfect site for a game room, hobby room, or guest bedroom.
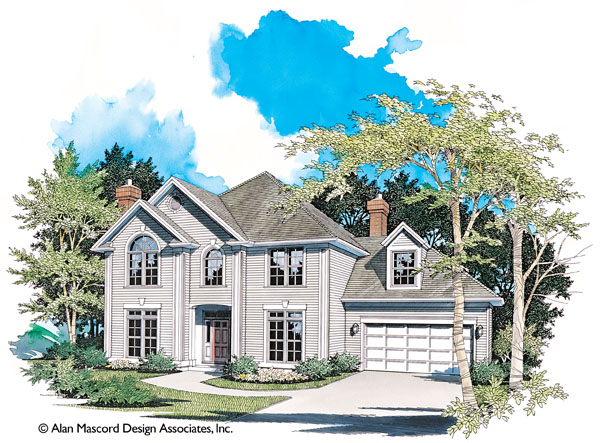
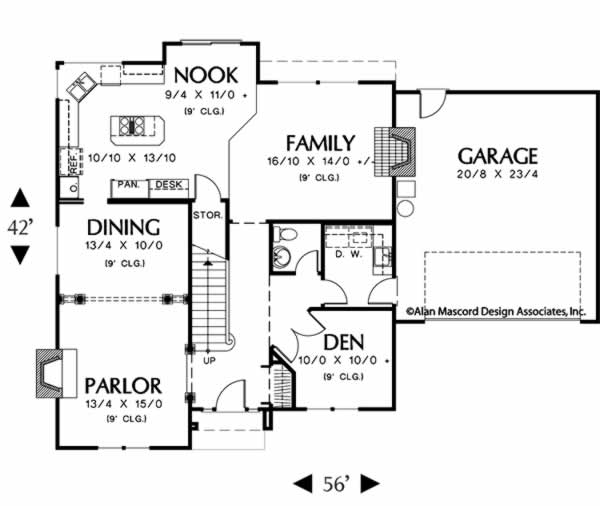
First Floor Plan
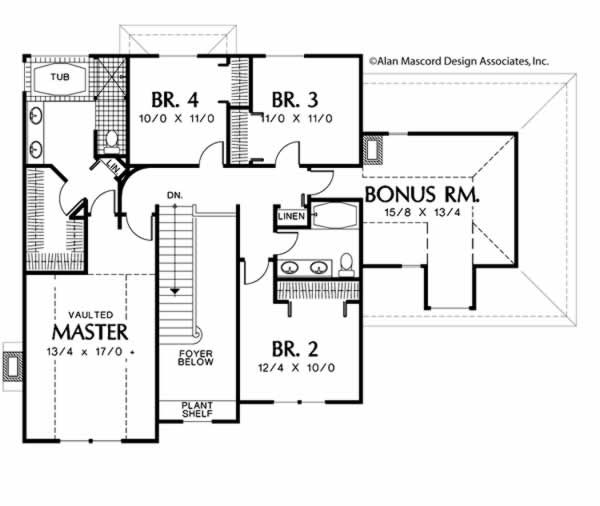
Second Floor Plan
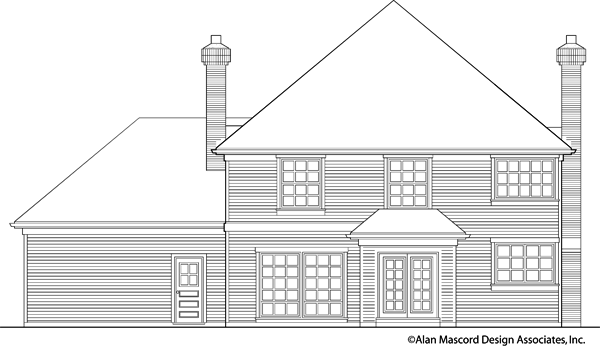
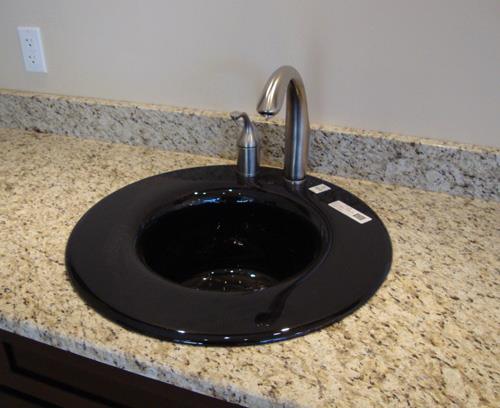
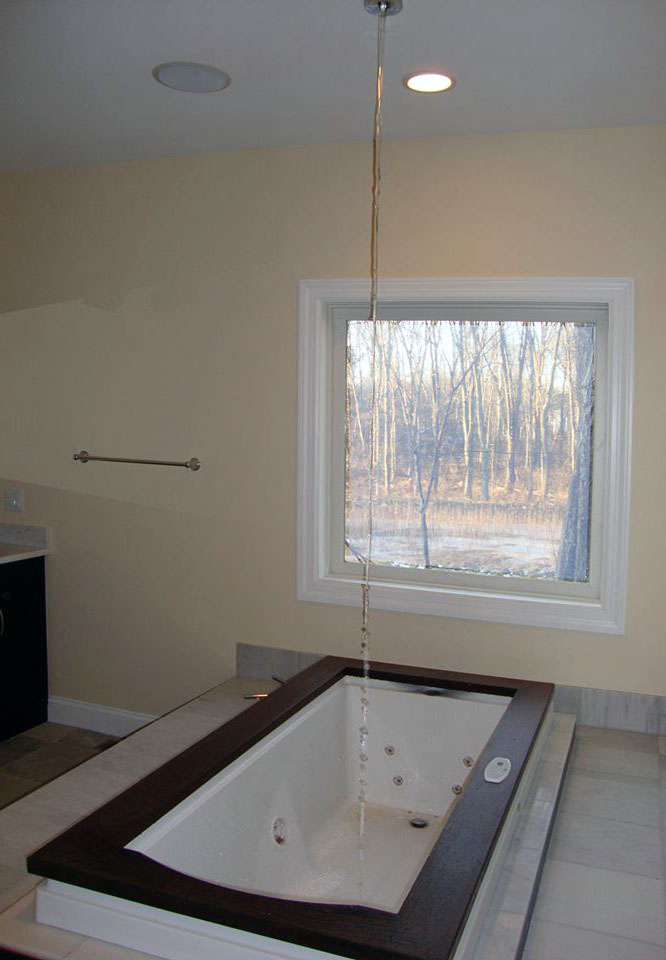
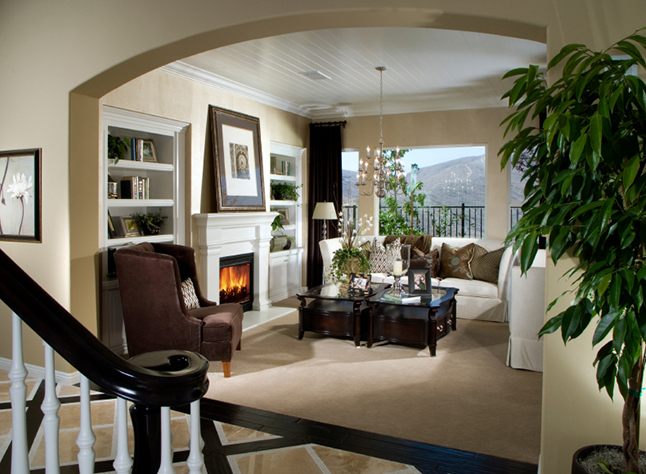
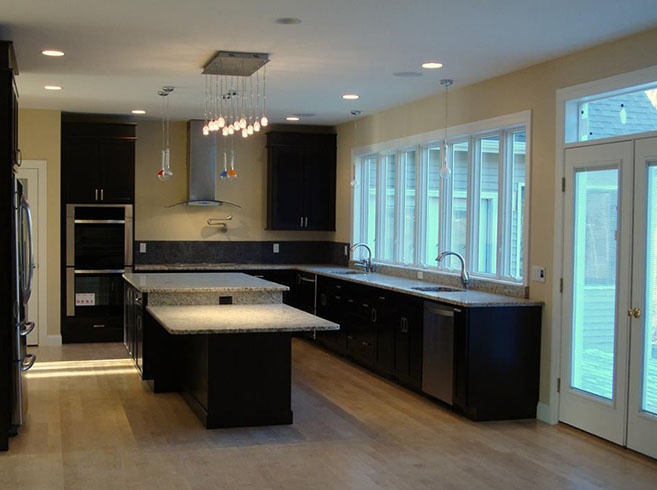
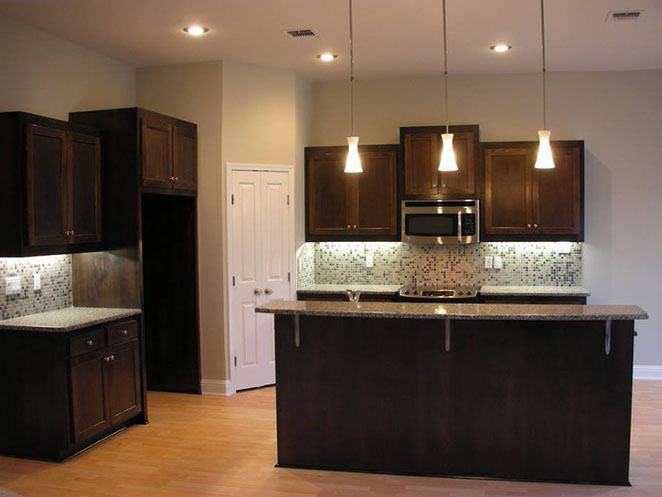
Back to Our Family of Home Plans
