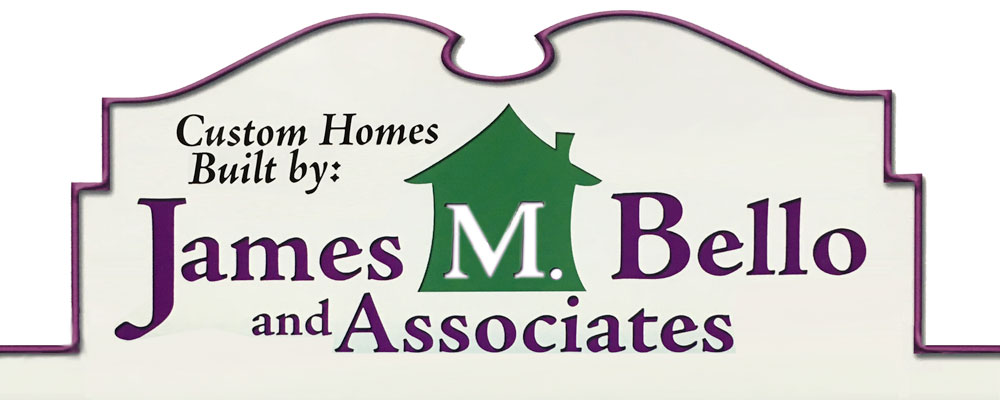The Hayes
2,902 SF; 4 bedrooms; 2.5 baths
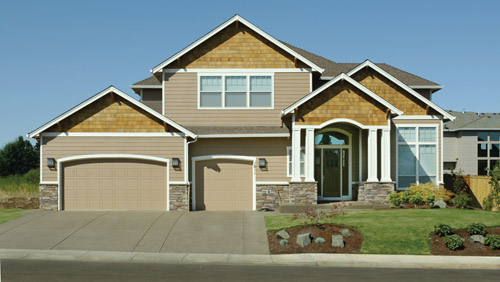
It’s a natural: a two-story traditional with board-and-batten siding, cedar shingles, stone detail at the foundation and Craftsman-inspired porch columns. The look of old-fashioned carriage doors decorates the three-car garage. An arched transom over the entry door lights the two-story foyer inside. Large windows brighten the den and built-ins here make it handy. A half-bath and coat closet are on the left. Follow the central hall back to a formal dining room with built-ins, a great room with media center and fireplace and a casual nook featuring double doors to the backyard. The kitchen is wonderfully appointed, containing an island cooktop, walk-in pantry, built-in desk and corner sink. The laundry room is nearby. Three bedrooms and two full baths lie upstairs. The master suite is especially noteworthy; opening from double doors and boasting a walk-in closet and a bath with spa tub, separate shower, double lavatories and a compartmented toilet.
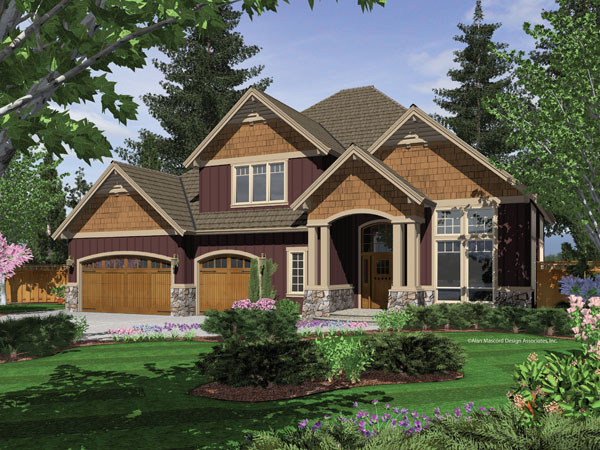
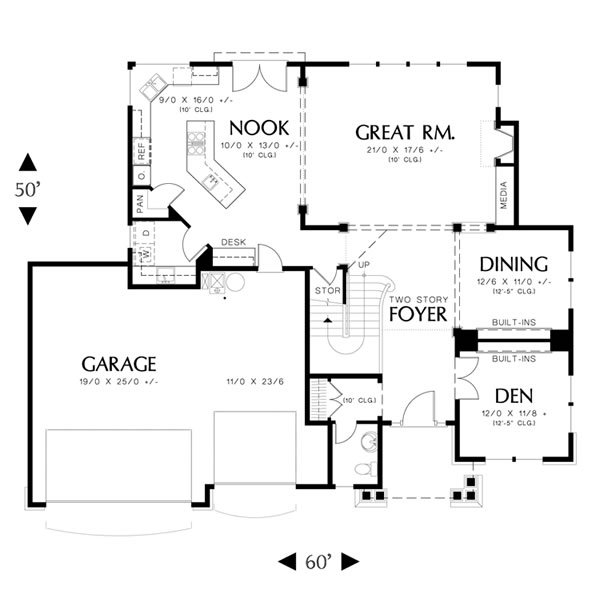
First Floor Plan
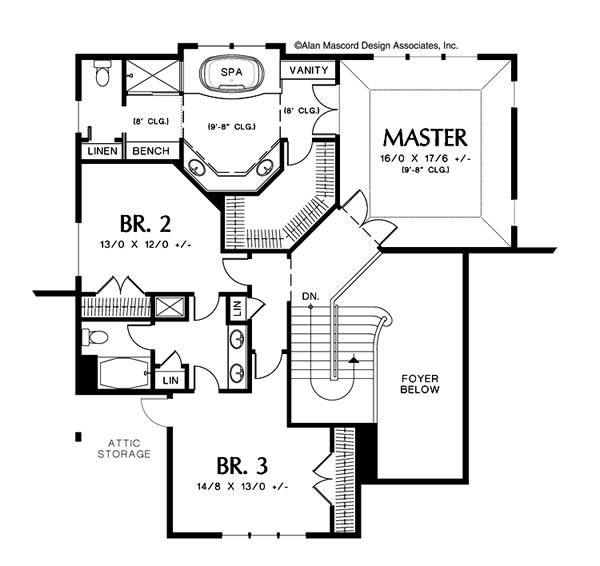
Second Floor Plan
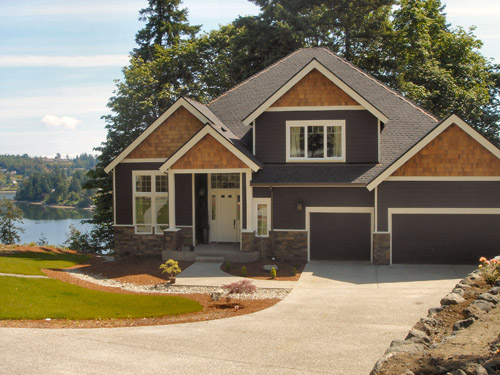
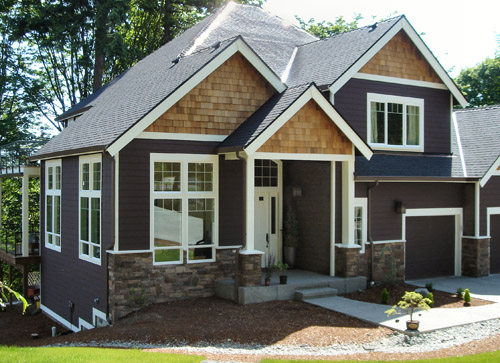
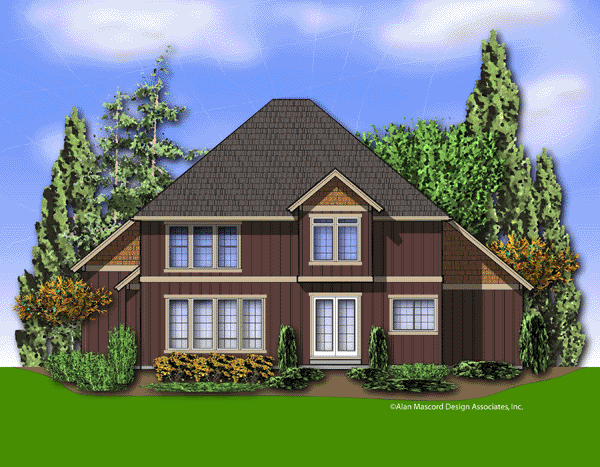
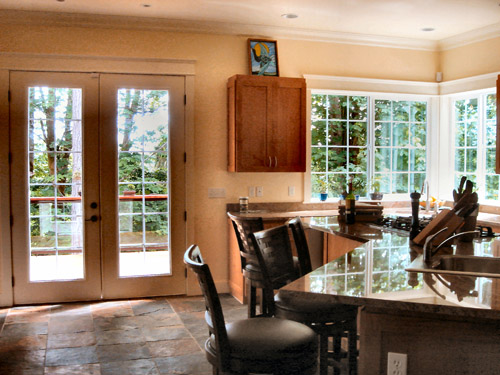
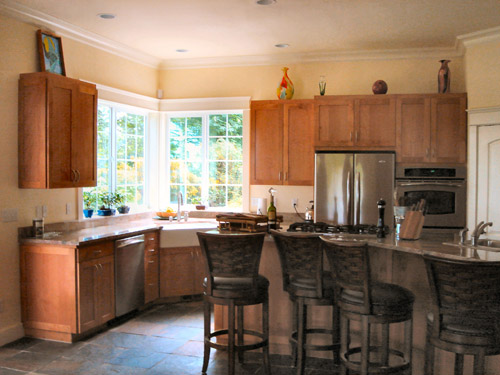
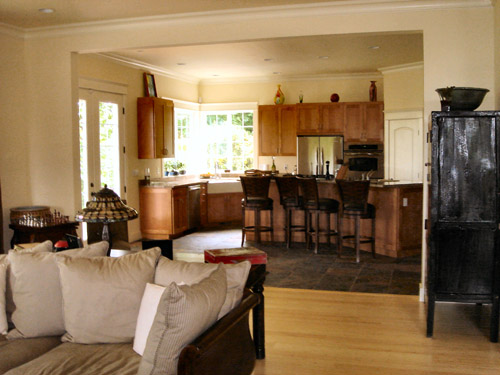
Back to Our Family of Home Plans
