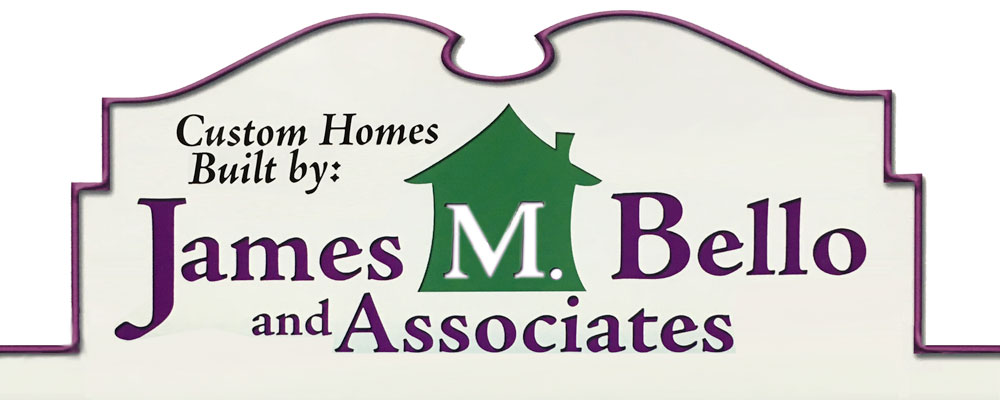The Kaiser
3,394 SF + 613 BR; 4 bedrooms; 3.5 baths
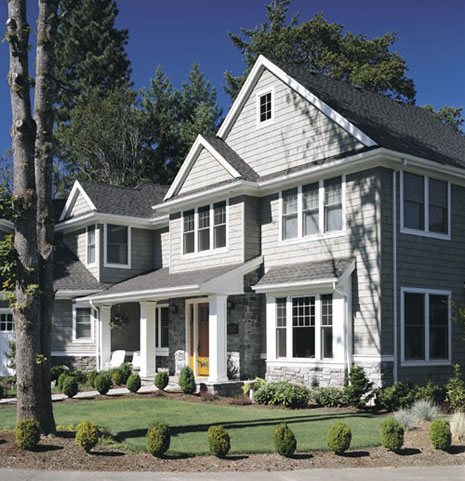
A touch of the rustic trims this sprawling design, with stone foundation accents, white columns, and dormer windows on its facade. A covered porch opens to a two-story foyer with a den on one side and formal dining room on the other. The den contains built-in bookshelves and can double as a bedroom thanks to the full bath just around the corner. The vaulted great room is perfect for gatherings of any type and connects to the nook-and-island kitchen. A service area beyond the kitchen features a half-bath, laundry room, ironing center and storage closet. The master suite is on the main level and has a vaulted salon, walk-in closet and bath with fireplace, dual sinks and spa tub. Three additional bedrooms are on the upper level; one is a guest bedroom with private bath. A balcony hall overlooking the great room separates the guest bedroom from family bedrooms. A huge bonus area over the three-car garage may be developed in the future.
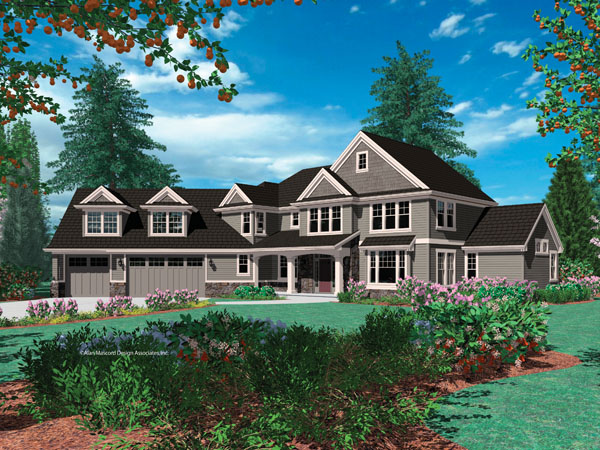
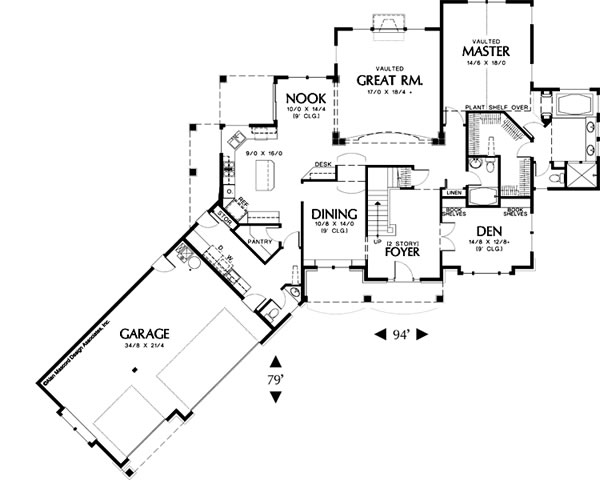
First Floor Plan
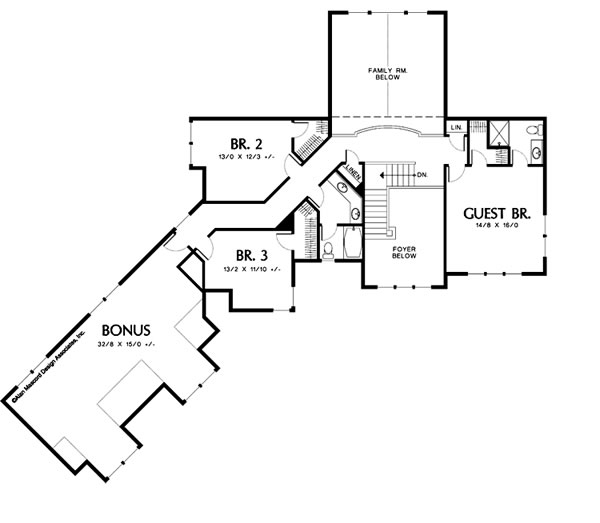
Second Floor Plan
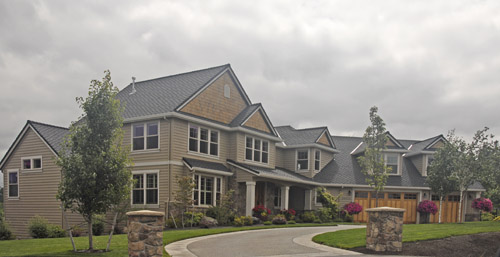
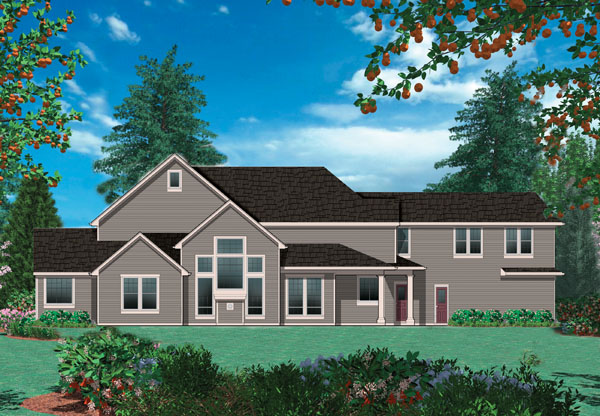
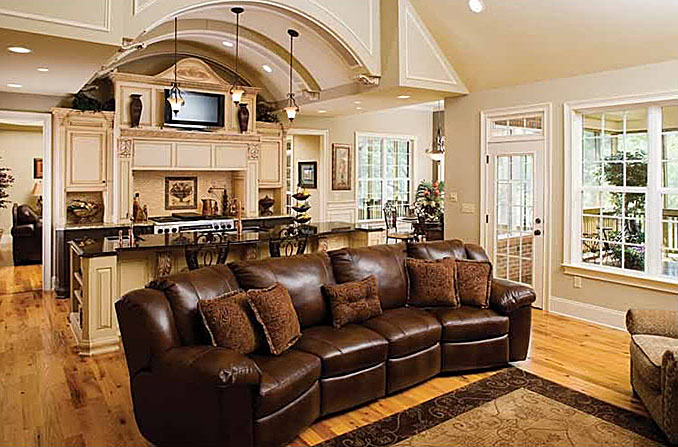
Back to Our Family of Home Plans
