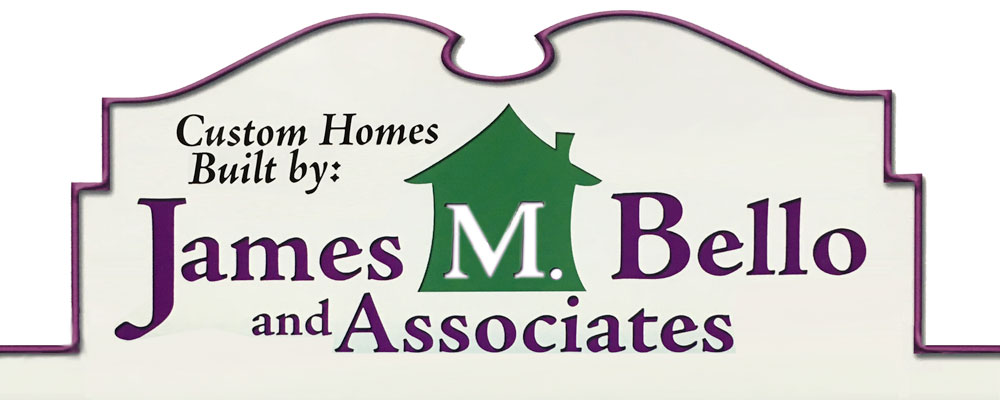The Harwood
5,729 SF + 525 BR; 5 bedrooms; 6 baths
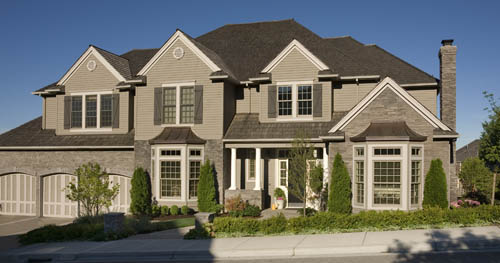
Grand in scale, but so well planned as to be comfortable, this mini-estate is appealing on so many levels. The height of the exterior is brought into proportion with a stone-lined main level and then accented by wood siding, two-bay windows and triple carriage-style doors. Living spaces and a guest suite dominate the main level. The den, the formal dining room and the casual nook all have bay windows; the great room has a bow window. Fireplaces warm the dining room and great room. Though the plan is open, spaces on the main level are defined by decorative columns. The triple garage accesses the main home through a service hall with a laundry room and a half-bath. Four bedrooms and three full baths join a library and a games room on the upper level. The master suite is vaulted and has a bow window and spa bath with walk-in closet. The games room sports a wet bar. Other details of note: a wet bar across from the great room, built-in shelves and niches, and a butler’s pantry with walk-in storage pantry connecting the dining room and kitchen.
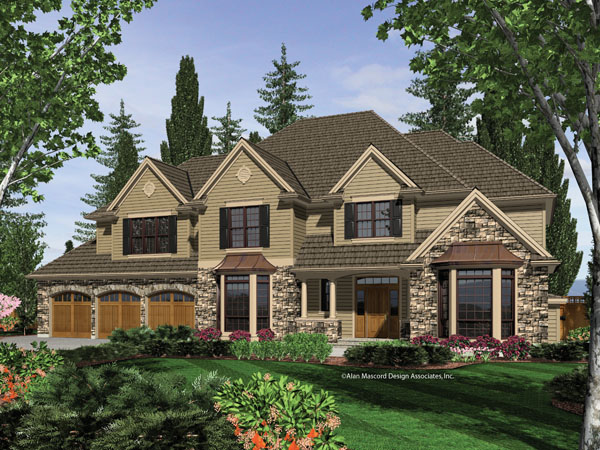
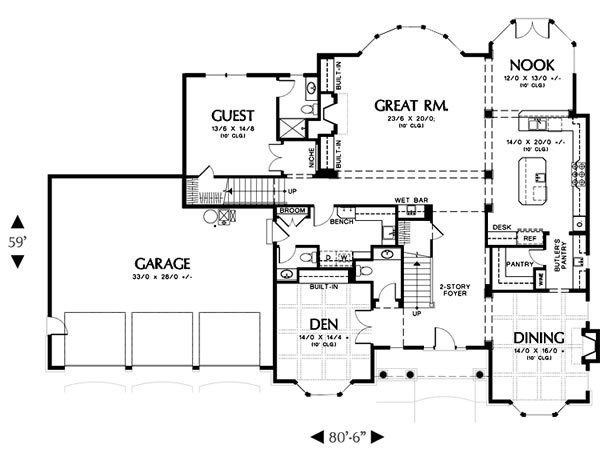
First Floor Plan
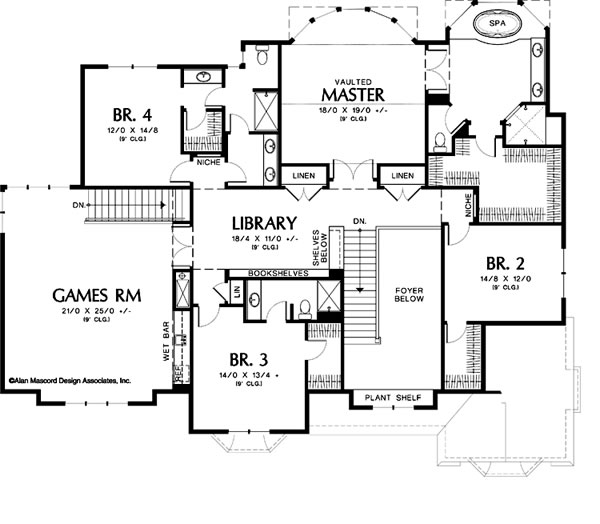
Second Floor Plan
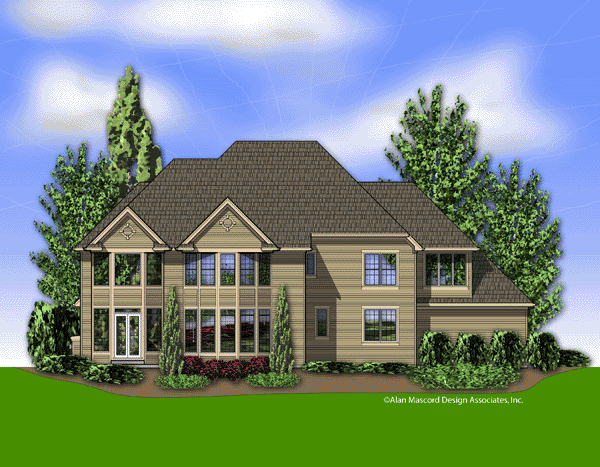
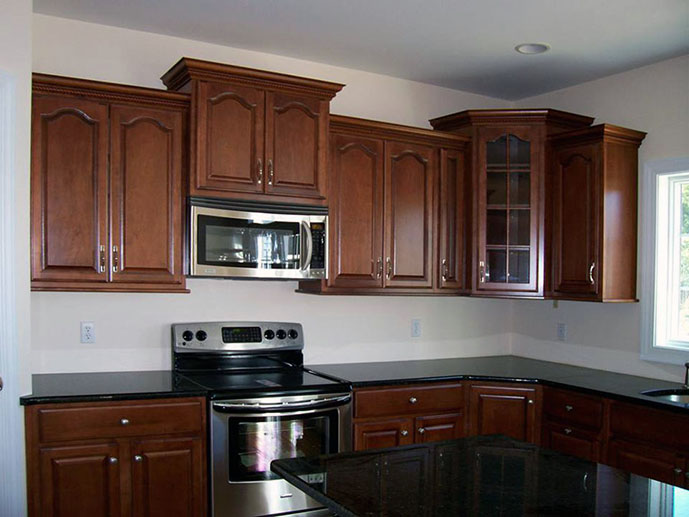
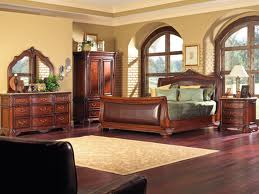
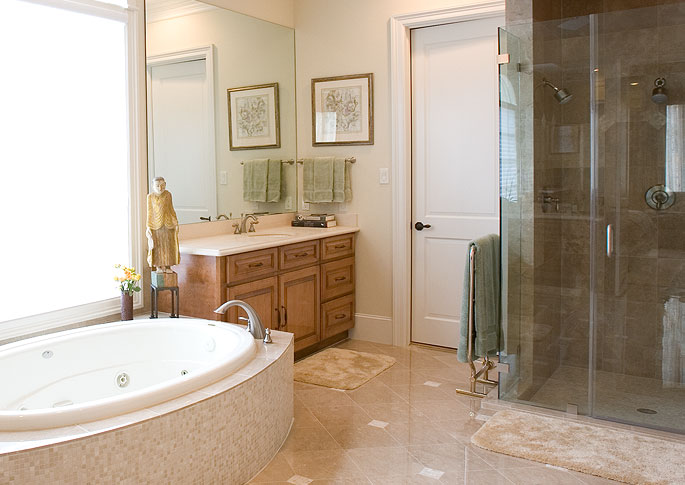
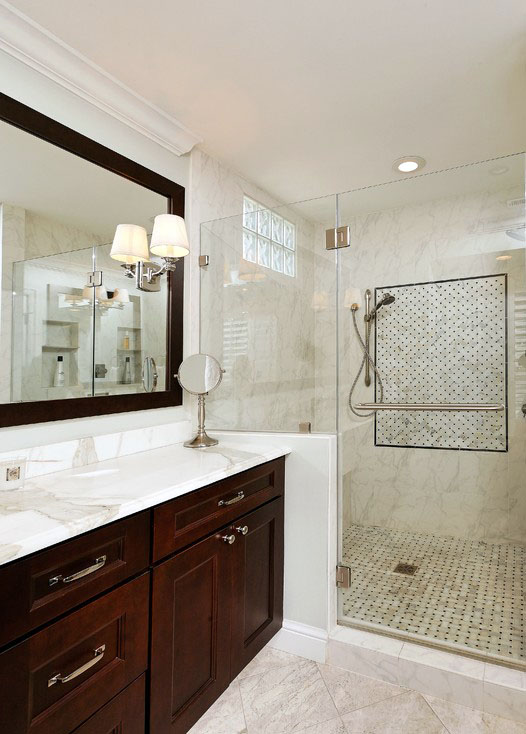
Back to Our Family of Home Plans
