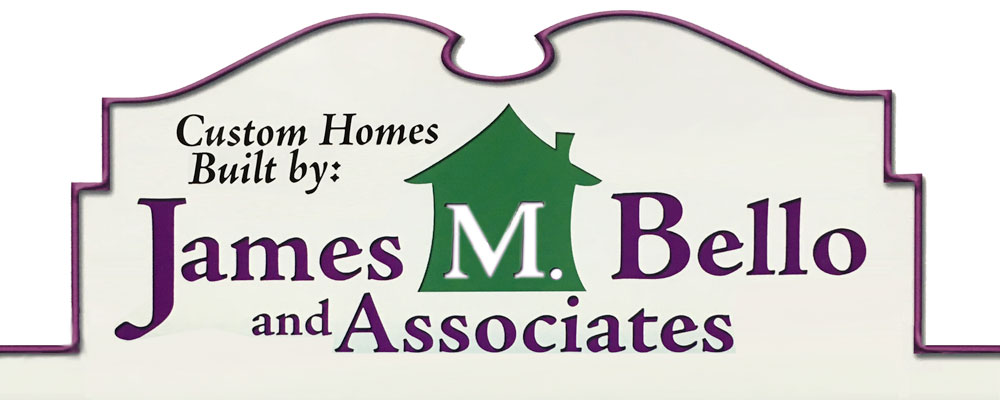The Deerborn
3,148 SF; 4 bedrooms; 2.5 baths
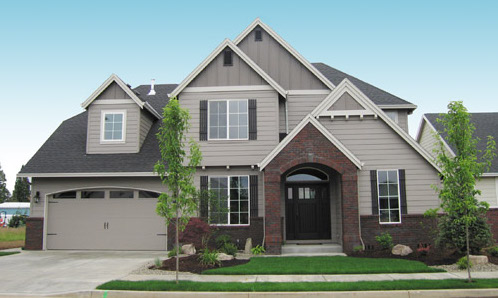
Arts and Crafts style meets hillside design. The result? A stunning design that perfectly fits a sloped site. Horizontal lap siding with stone and cedar shingle accents decorate the exterior. A covered porch introduces the front entry, but also allows access to a mudroom and the three-car garage beyond. A vaulted office, to the left as you enter, features built-ins and corner windows for ambient light. The great room is also vaulted and has a fireplace, media center and window seat in a corner window area—a cozy place to read or relax. The nearby dining room has a recess for a hutch and double French doors opening to a wide deck. The service hall to the garage winds past a pantry, a laundry room, a half-bath and the mudroom, where there is storage space, a closet and a handy bench for removing boots and shoes. The upper level holds two family bedrooms (with walk-in closets), a shared bath and the master suite. A spa tub and vaulted salon with private deck appoint the master suite. The lower level features another bedroom with full bath, a rec room with fireplace and wet bar, and a wine cellar.
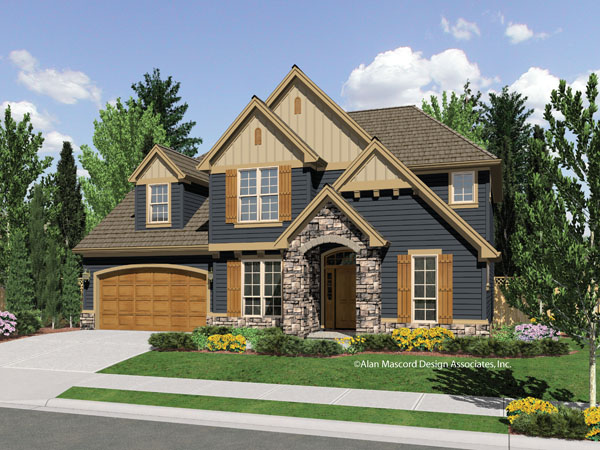
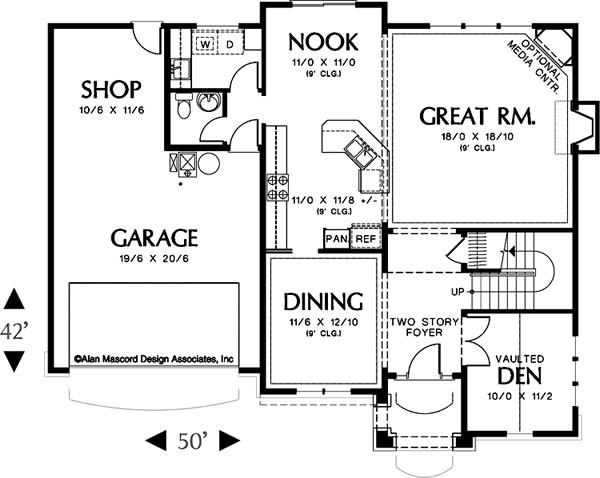
First Floor Plan
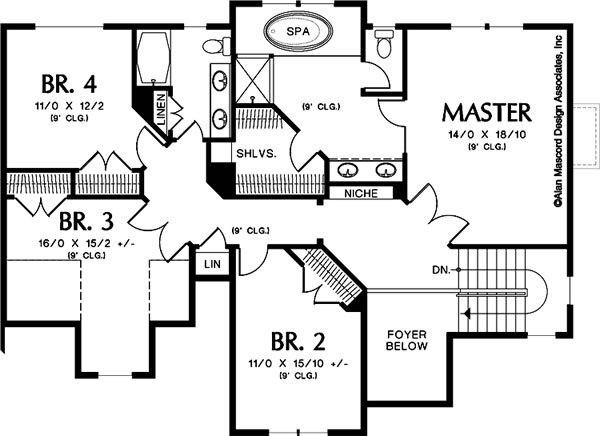
Second Floor Plan
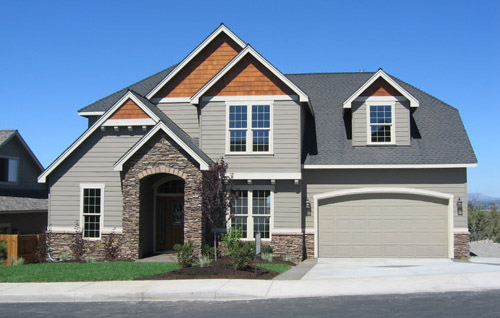
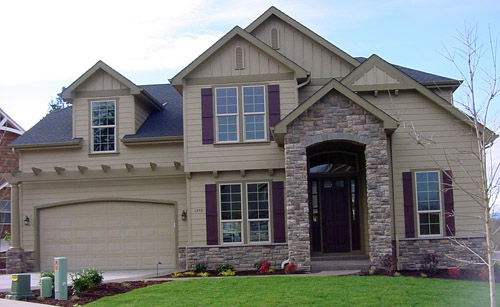
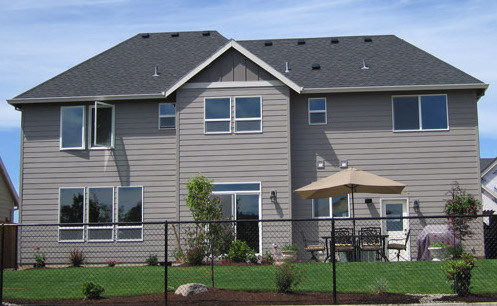
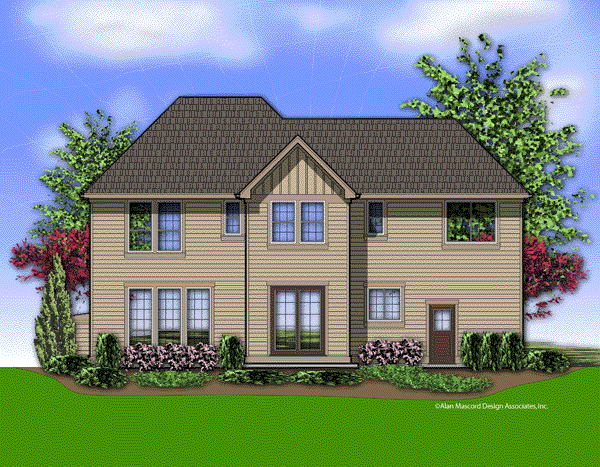
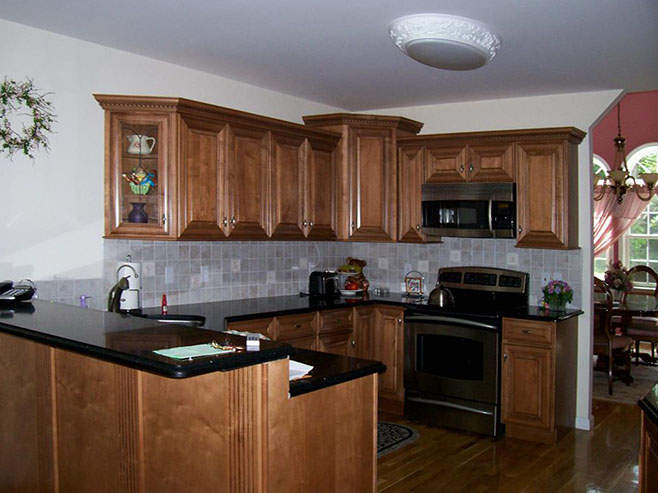
Back to Our Family of Home Plans
