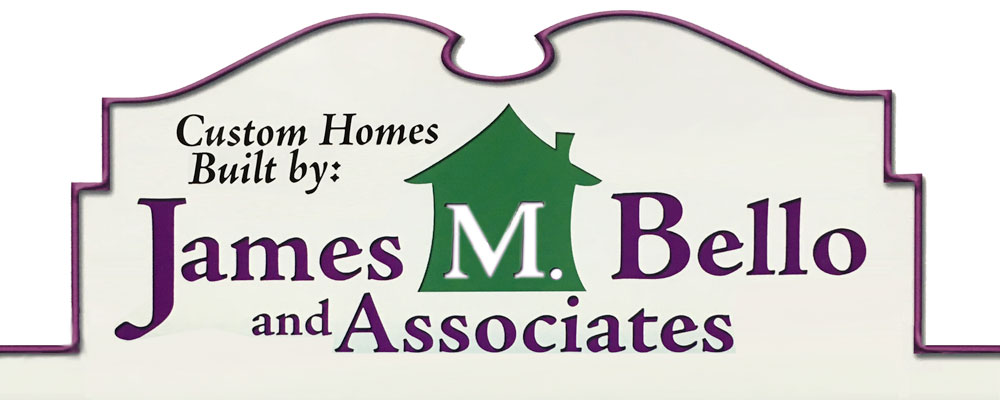The Holden
6,497 SF; 5 bedrooms; 7 baths
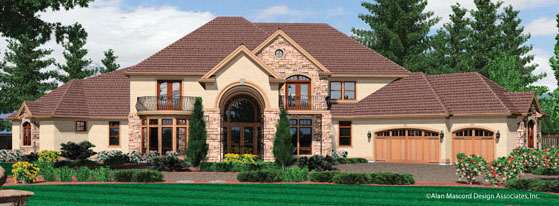
The angled wings of this home provide it with a nice perspective and add interest to its already splendid appeal. The floor plan allows for formal and informal gatherings. From the two-story foyer, you can easily reach the formal living and dining rooms. Both are adorned with decorative columns at their entries. The dining room has hutch space; the living room features a huge curved window area overlooking the rear yard and accesses an outdoor living space with fireplace and outdoor kitchen that is also near the family room. The kitchen and nook lie between the informal and formal spaces—look for a huge walk-in food pantry here, as well as a butler’s pantry connecting it to the formal dining room. The opposite wing holds an office with built-ins and curved window, and the master suite, which features a sitting alcove with fireplace, a wet bar and a bath with huge walk-in shower, a spa garden tub, and three walk-in closets. Upper-level bedrooms (there are four) have private baths and walk-in closets. All bedrooms have space for a stackable washer/dryer in their baths, in addition to a large laundry room on the main level. Each bedroom also has a private balcony or patio area. A media center on the upper level opens from double doors in the hall.
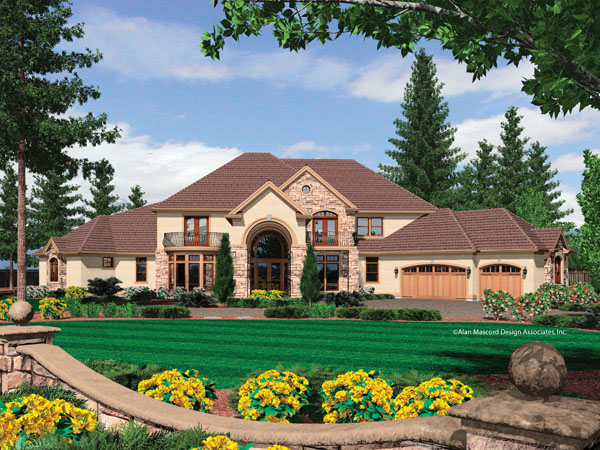
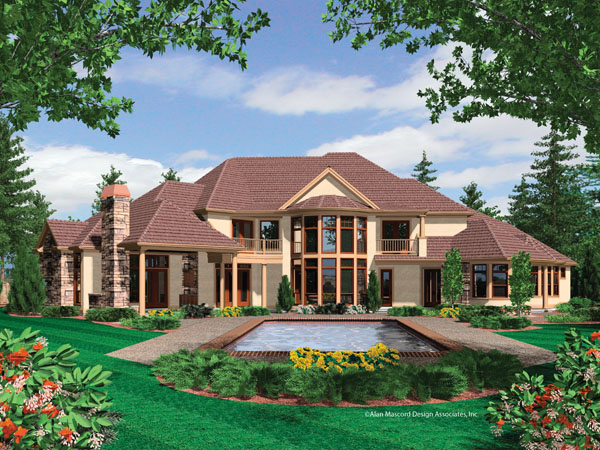
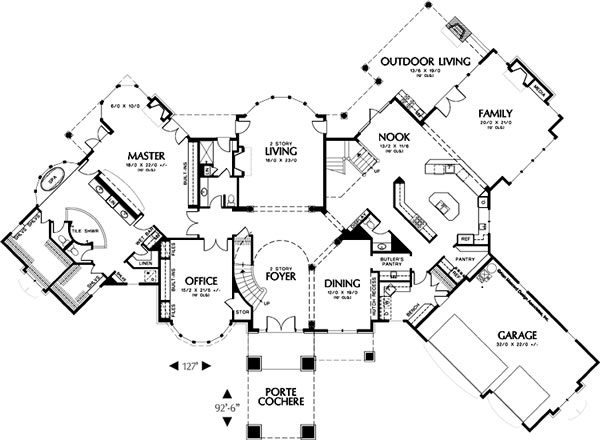
First Floor Plan
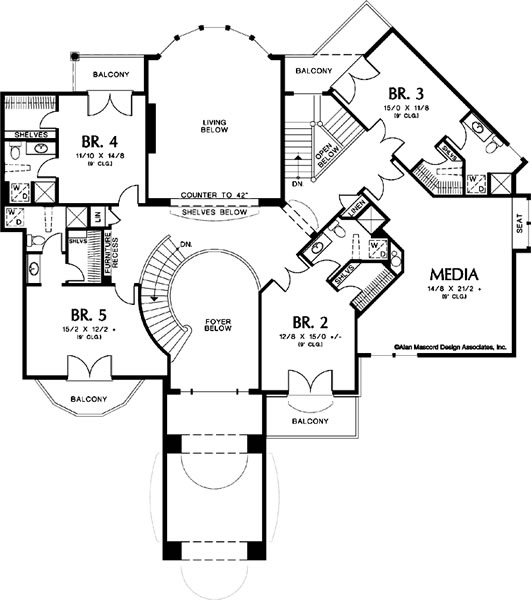
Second Floor Plan
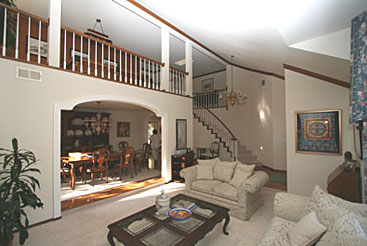
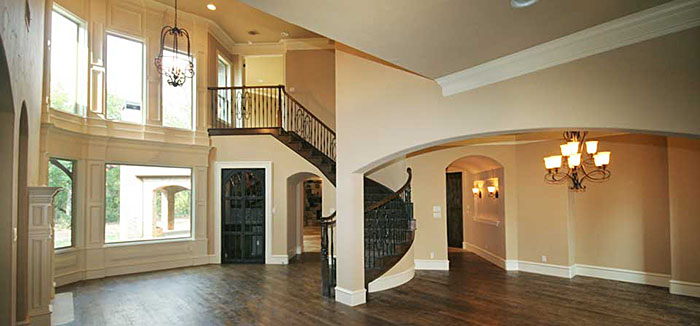
Back to Our Family of Home Plans
