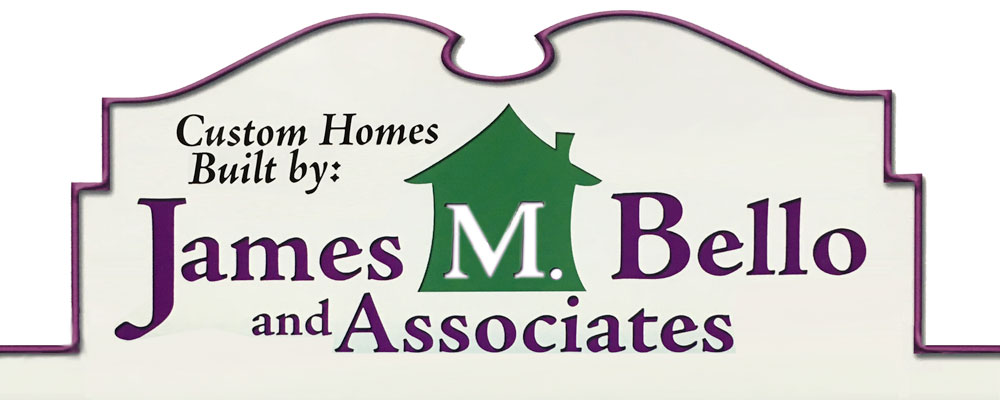The Melbourne
2,539 SF; 4 bedrooms; 2.5 baths
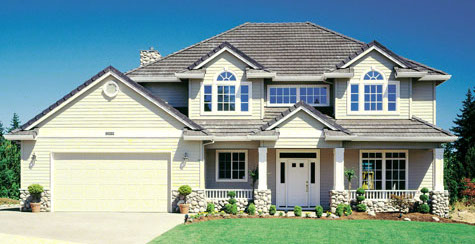
Great design is not dependent on the size of one's bank balance. This house proves it. The affordable home plan offers a handsome exterior, accented with shingles, peaked gables, and a welcoming front porch. The interior is practical, flexible, and above all comfortable. Delightfully appointed, this home features a two-story foyer anchored by a stunning staircase. To the right, spacious living and dining rooms are paired for entertaining. A casual area stretches across the rear, encompassing a family room, dining nook, and a dream kitchen with a cooktop island. Fireplaces charm both the living and family rooms. French doors in the nook lead to the back yard. Lest you think a moderately sized home can't accommodate a large family, count the bedrooms on the upper floor. The master suite is patterned after those in deluxe homes. The bedroom has a tall tray ceiling and a wide dormer, a perfect site for a sitting area. Double doors open to the luxurious bath, fitted with a whirlpool tub in a windowed alcove and a tiled shower enclosure. The long garage provides enough room for three vehicles or two vehicles and a shop.
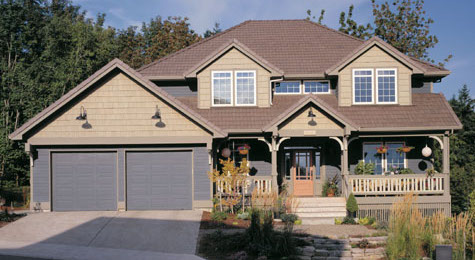
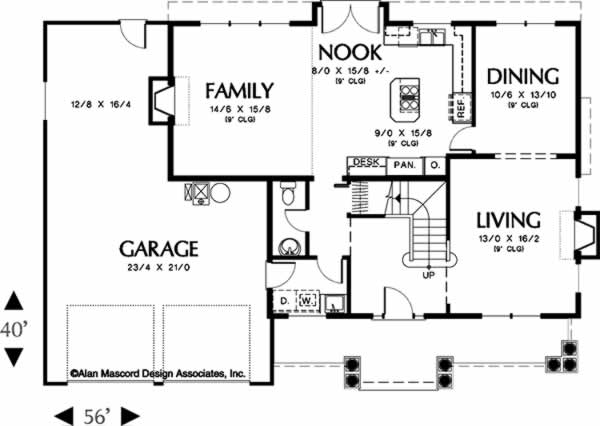
First Floor Plan
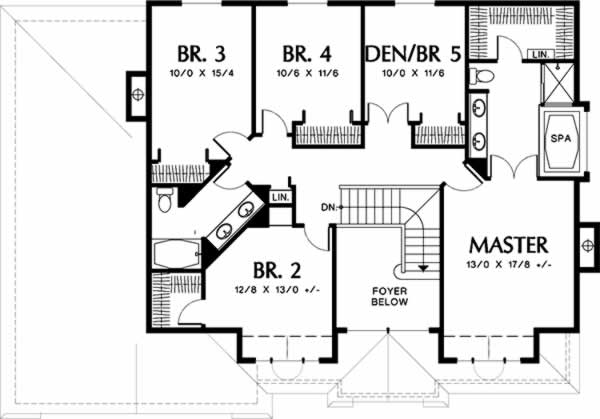
Second Floor Plan
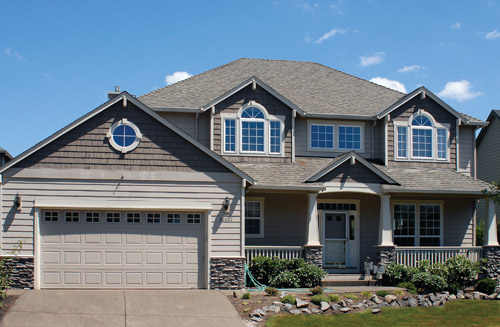
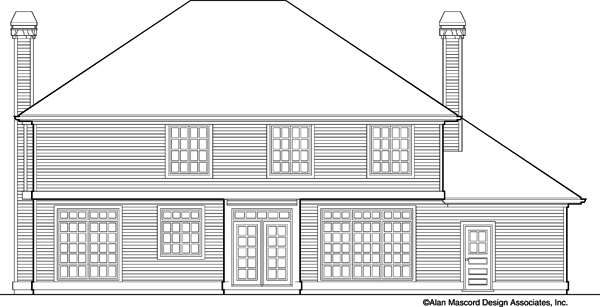
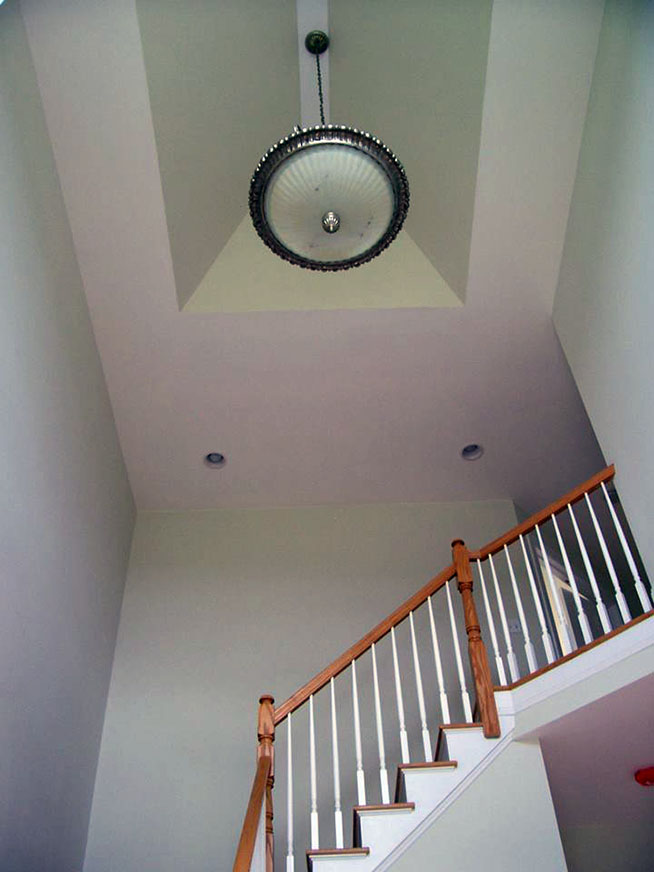
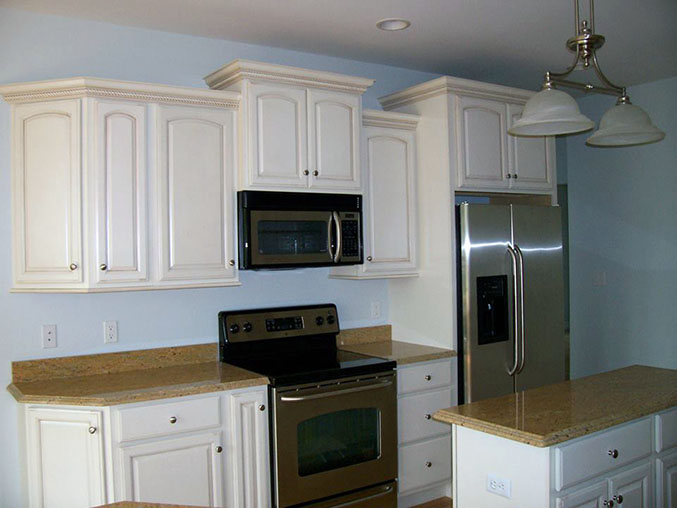
Back to Our Family of Home Plans
