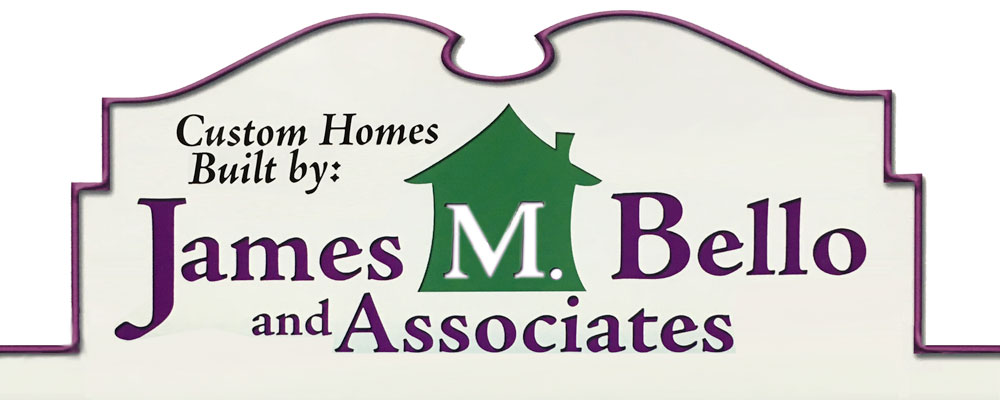The Bradner
4,026 SF; 4 bedrooms; 4 baths
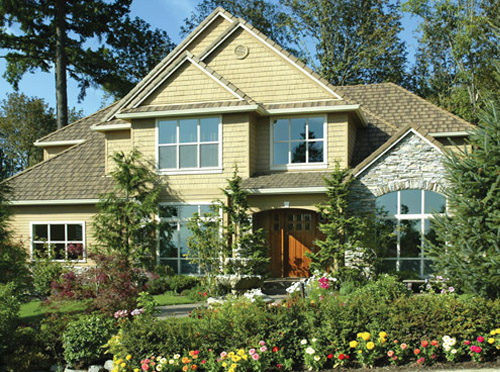
This home’s pleasant surprises don’t stop at its appealing exterior, where traditional architectural lines play host to an assortment of natural materials, including shake shingles, wood garage doors, and ledgestone accents. The beautiful gabled roofline fronts an upper-level floor plan with the potential for five bedrooms, making this home ideal for a family. Among the upper-level spaces is a large bonus room with corner windows and a spacious master suite with a sitting area, a roomy corner shower, a double sink and a walk-in closet with compartments for two persons. On the main level, an angled staircase leaves the foyer open to views of the dining room and great room. In the center of the home, a feature-packed kitchen seamlessly joins the breakfast nook and great room, making it the ideal entertainment hub. A walk-in pantry, a planning desk, a butler’s pantry and space for professional-style appliances ensure delight for the cooking enthusiast. Tucked away are hardworking spaces, such as a study with built-ins and a large multi-purpose space off the garage. The multi-purpose space provides laundry facilities, a bench and closet for dropping off coats and shoes, and an expanse of cabinet and counter space to use as hobby work space.
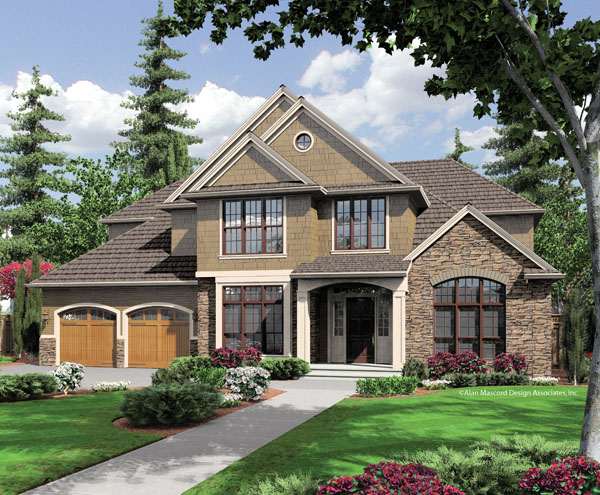
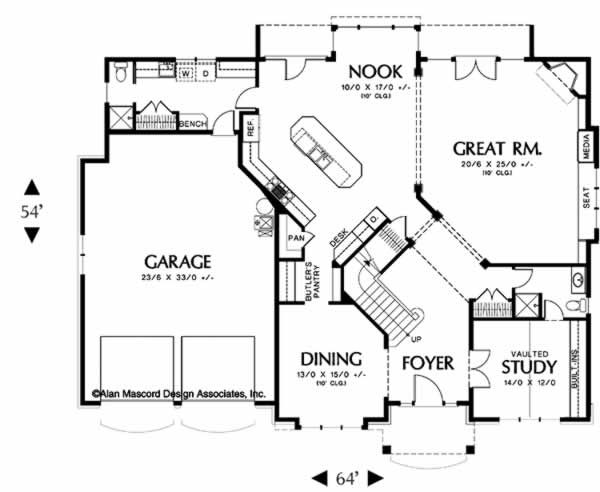
First Floor Plan
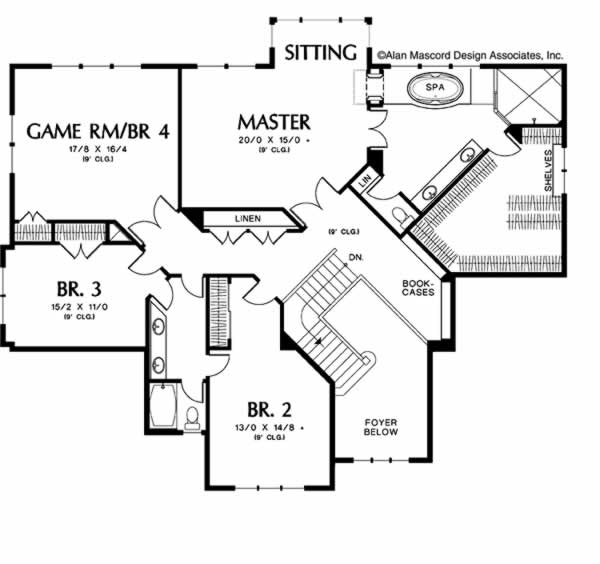
Second Floor Plan

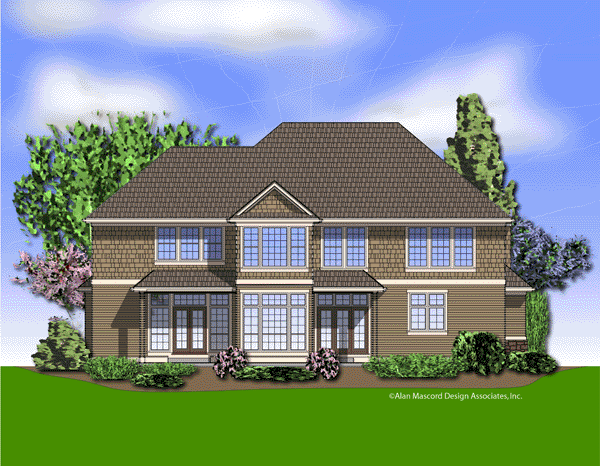
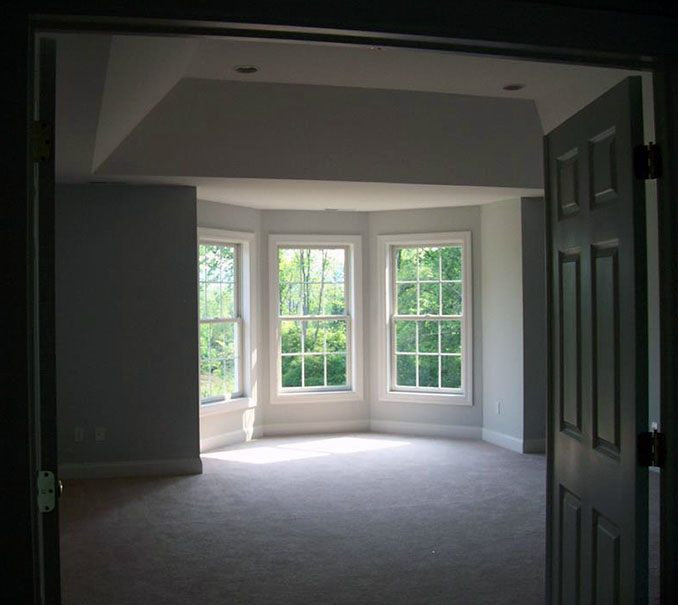
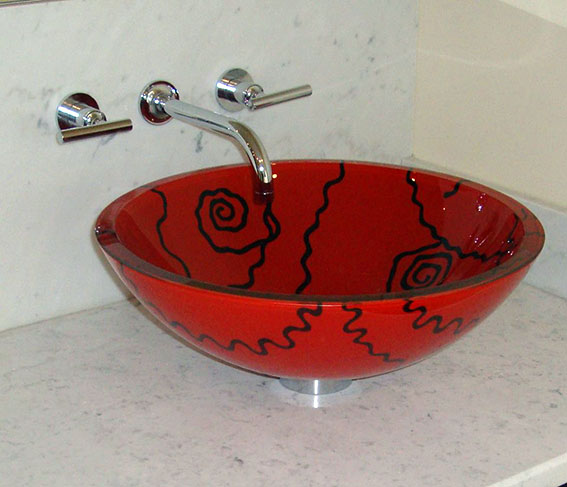
.jpg)
Back to Our Family of Home Plans
