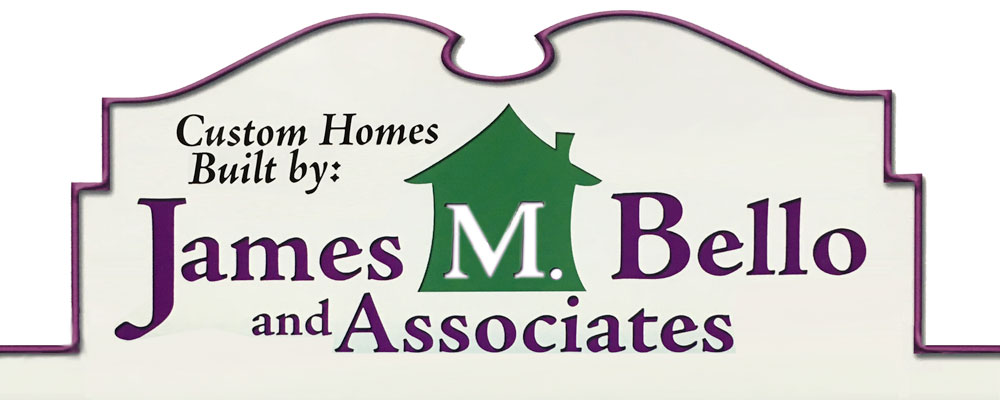The Primrose
3,398 SF; 4 bedrooms; 2.5 baths
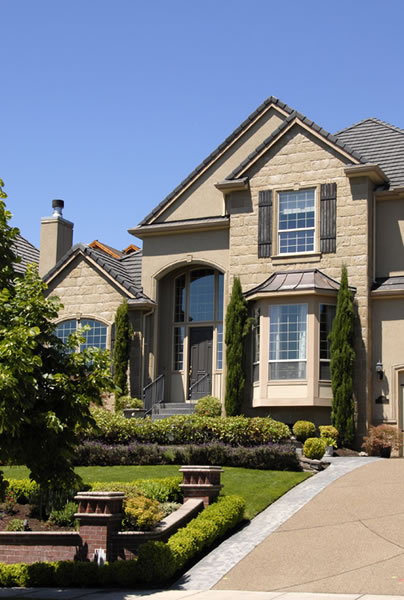
Sporting a mix of exterior materials, this European-style home rises to lofty heights in a hipped roof. The grand entry features a keystone arch over a recessed doorway with large arched transom. Sidelights at the front door also help to brighten the entry. A wide entry foyer reveals an angled, open stairway to the second level, plus formal areas: a living room with a fireplace and a dining room with a bay window and a butler's pantry. For more casual times, use the family room at the back of the first floor. It holds a media center and a corner fireplace. The nearby nook and the island kitchen have access to the rear yard through French doors. Tucked away between the family room and the living room is a quiet den with built-in bookcases. The second floor contains four bedrooms and a small library with built-in bookcases. The master suite shares a through-fireplace with the master bathroom, and has a wonderfully detailed tray ceiling for accent. The additional three bedrooms have the use of a hall bath with double skylights. Note the large linen closet in this bath.
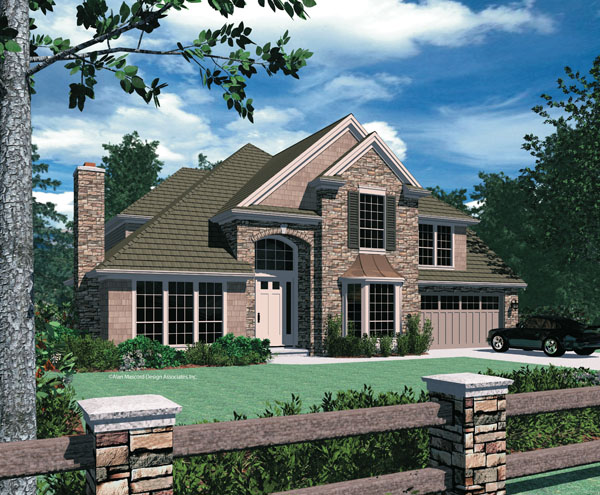
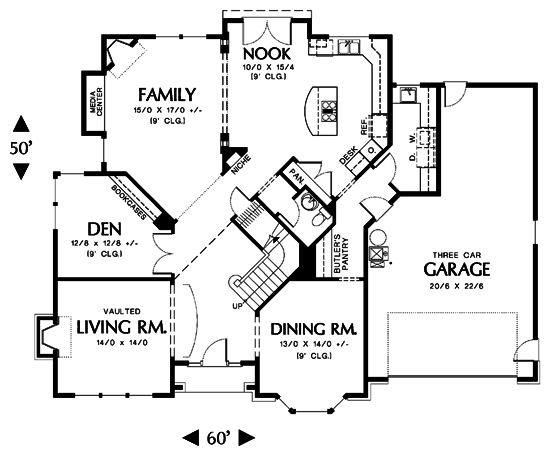
First Floor Plan
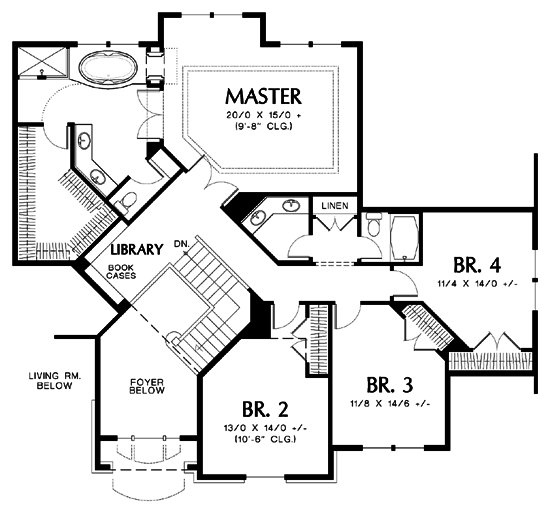
Second Floor Plan
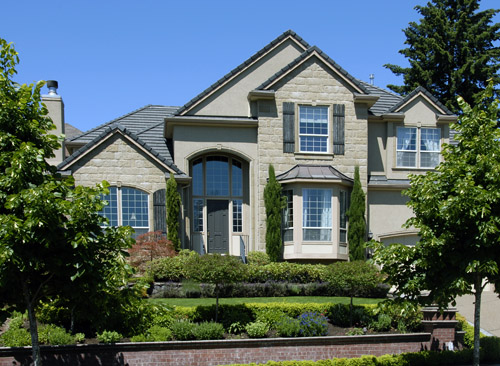
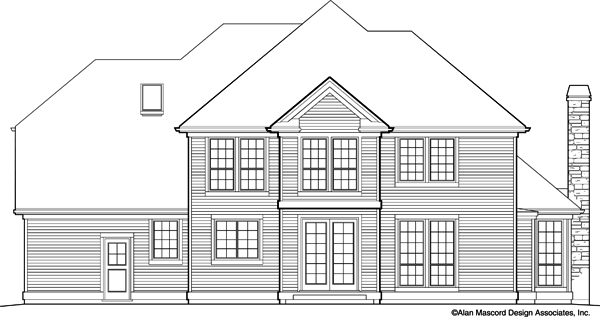
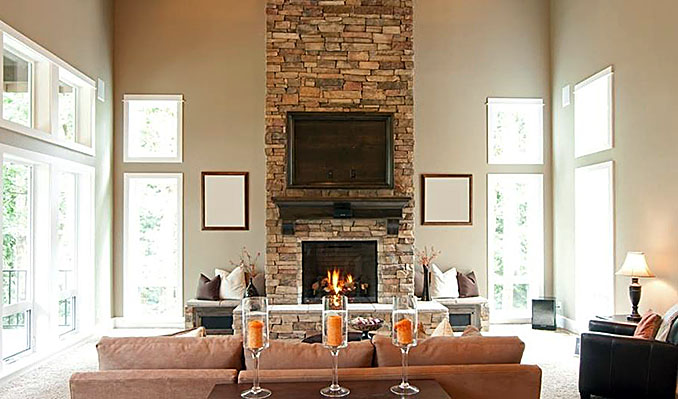
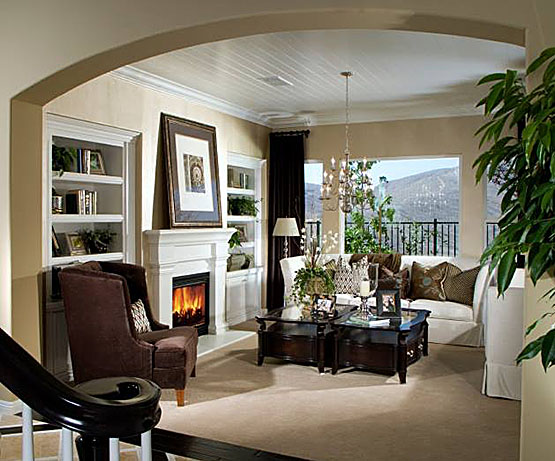
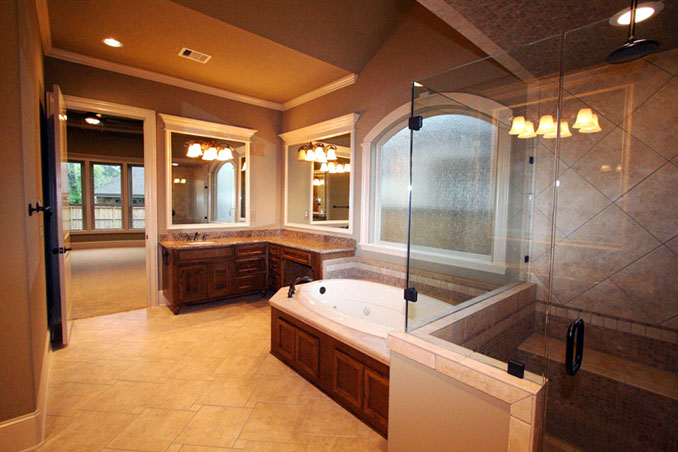
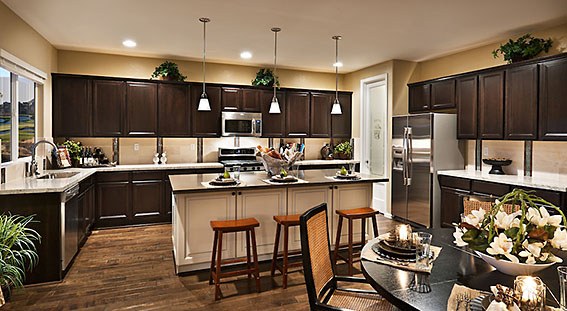
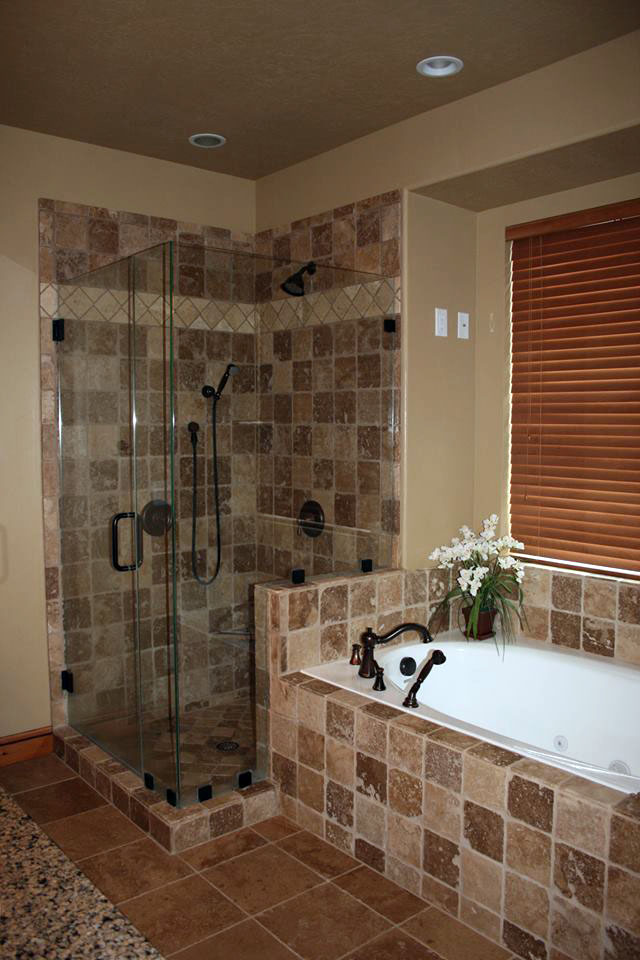
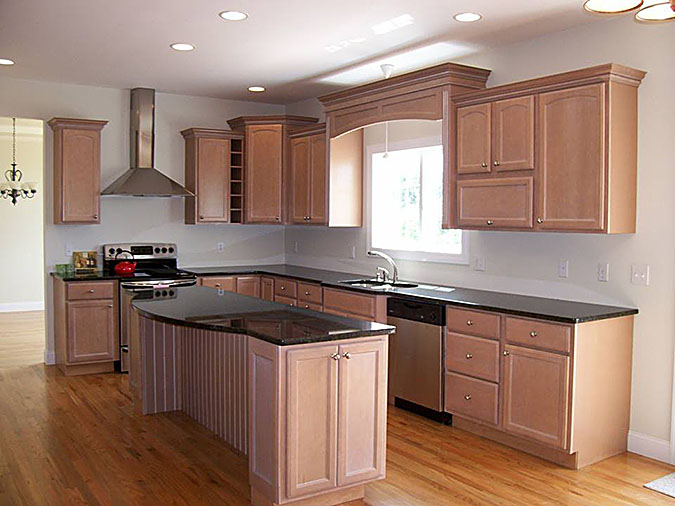
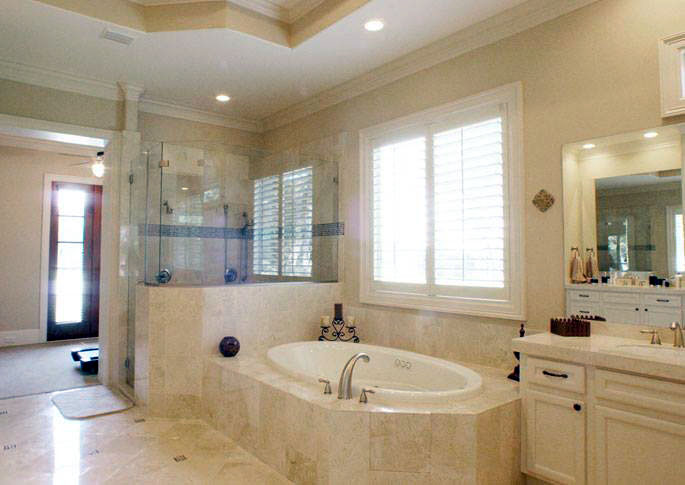
Back to Our Family of Home Plans
