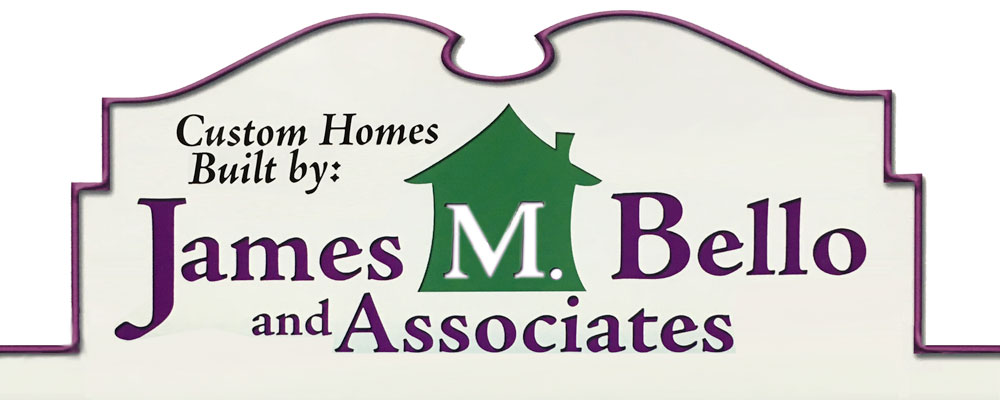The Dellwood
2,303 SF; 5 bedrooms; 2.5 baths
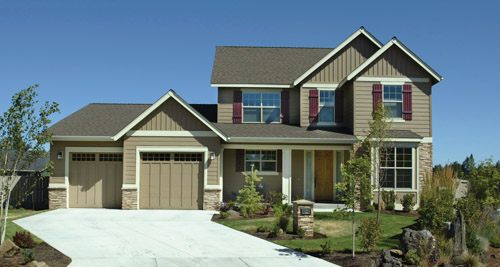
This handsome design takes its initial cues from American farmhouse style, but blends in a wonderful mix of exterior materials to enliven the look. Cedar patterns, lap siding and stone accents work together for an out-of-the-ordinary façade. The floor plan is thoughtfully created and holds just the right amount of space for exceptional livability. An open living area, comprised of a vaulted great room, dining room and large kitchen, lies to the rear of the main level and can take advantage of backyard views and a patio. A den at the front of the main level may also become an additional bedroom. A walk-through laundry area, to the right of the foyer, leads to the three-car garage. The master suite is also on the main level. It features a salon with vaulted ceiling and a bath with spa tub, separate shower and compartmented toilet. Bonus space on the upper level complements two family bedrooms and a shared full bath.
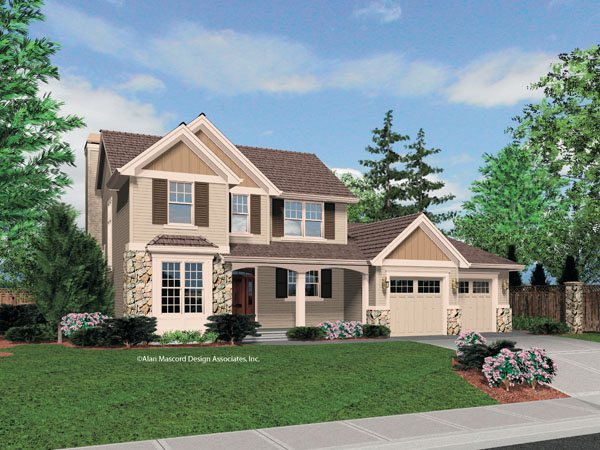
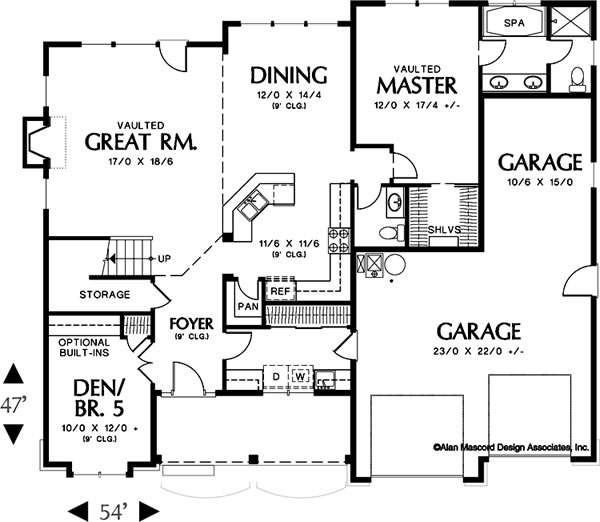
First Floor Plan
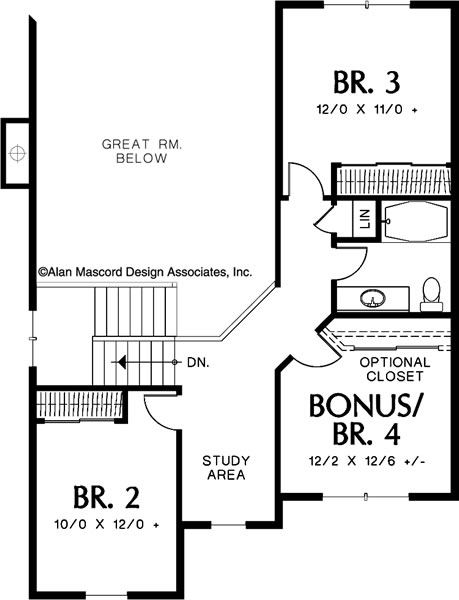
Second Floor Plan
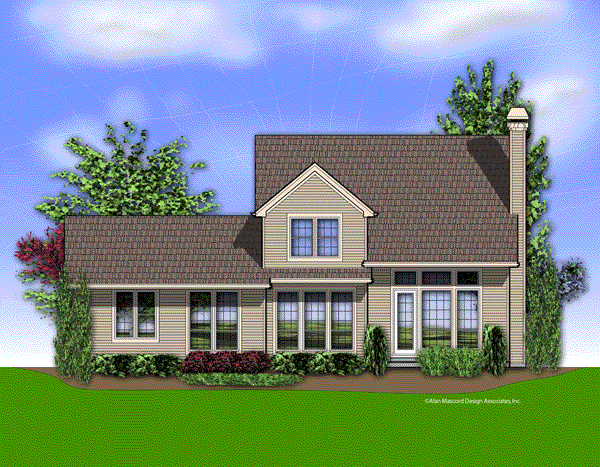
.jpg)
Back to Our Family of Home Plans
