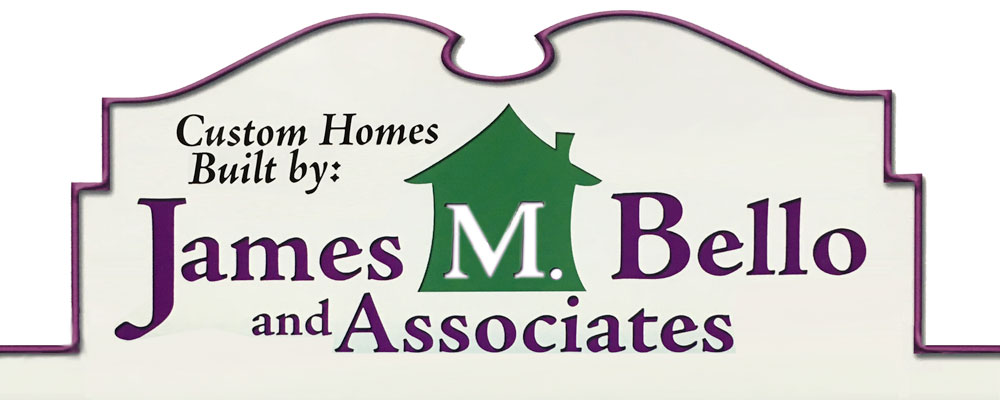The Marlow
3,638 SF + 648 BR; 4+ bedrooms; 3.5 baths
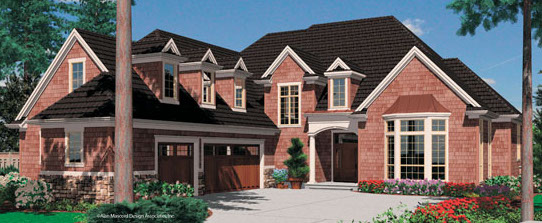
Cape Cod style is universally appealing as evidenced in this home. Cedar shingle siding, three dormers and a grand bay window are cherished exterior elements, complemented by an up-to-date floor plan. The great room is the center of the design and serves well as formal and casual living space. It features an exposed-beam ceiling, a fireplace flanked by built-ins, a columned arched entry and double doors to a rear porch. The kitchen has a snack-bar counter open to the great room and sits between the formal dining room and the breakfast nook. A handy butler’s pantry makes for easy entertaining. The left side of the main level holds the master suite, a home office and the laundry room. Decorative ceilings grace both the master bedroom and the office. Three family bedrooms are on the upper level. Bedroom 4 has a private bath, while Bedrooms 2 and 3 share a bath. There’s also a snack bar in the upper level hallway. Bonus space over the three-car garage may become an additional bedroom, a games room or whatever your heart desires.
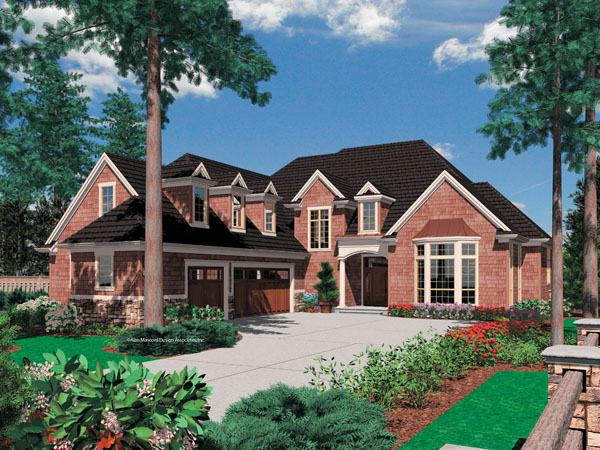
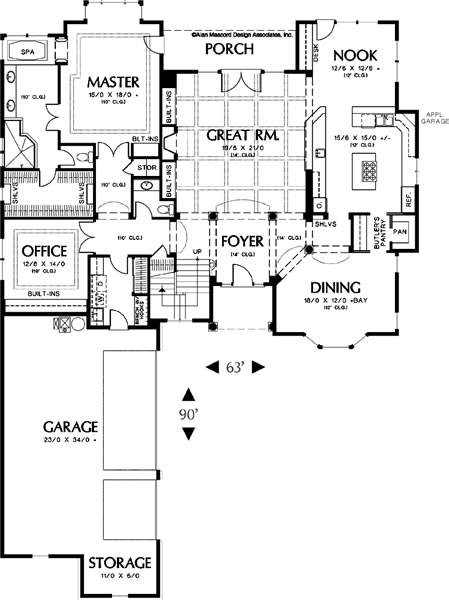
First Floor Plan
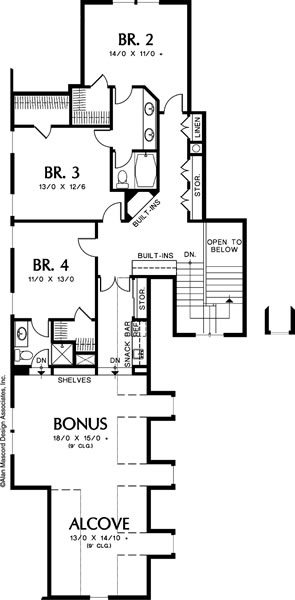
Second Floor Plan
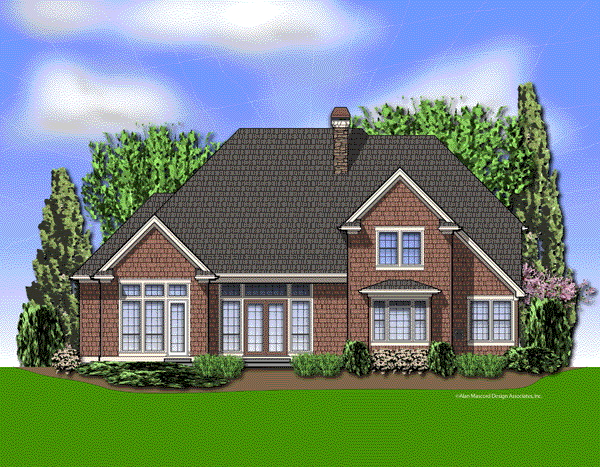
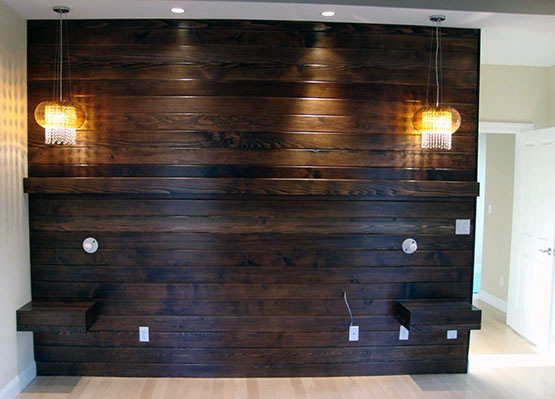
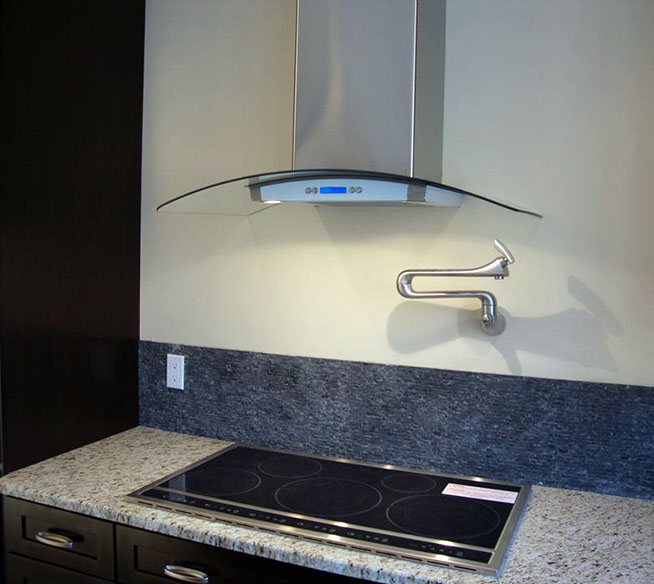
Back to Our Family of Home Plans
